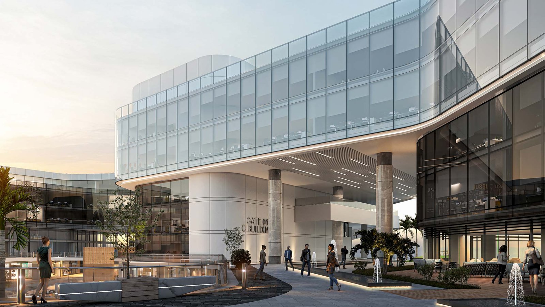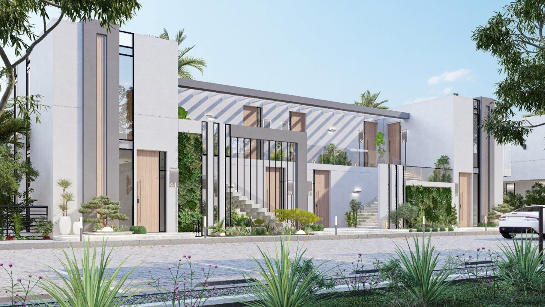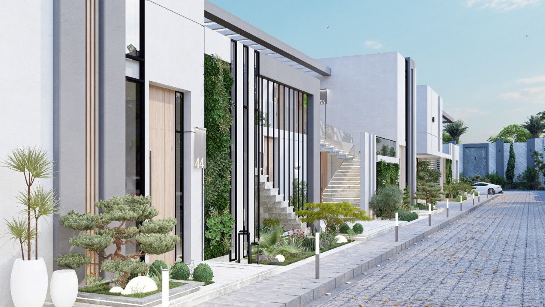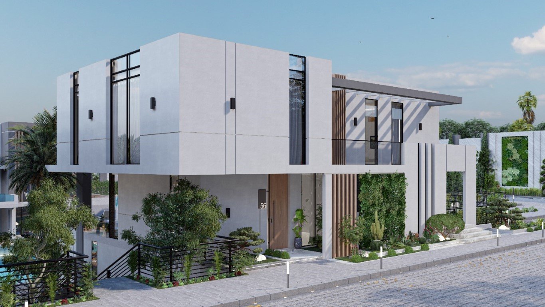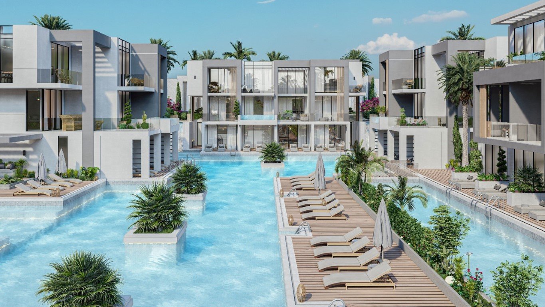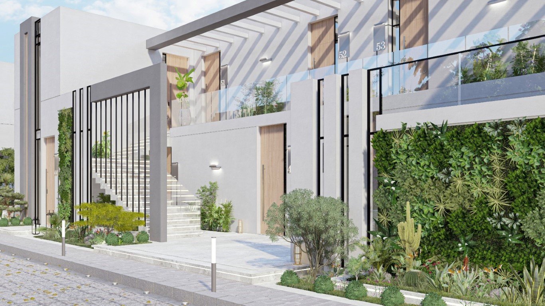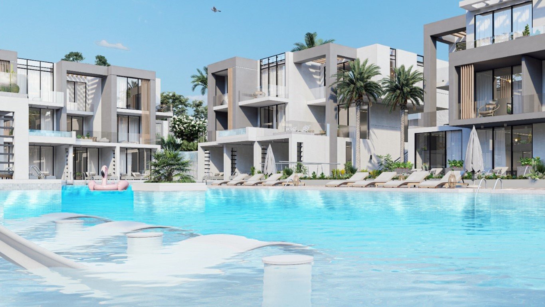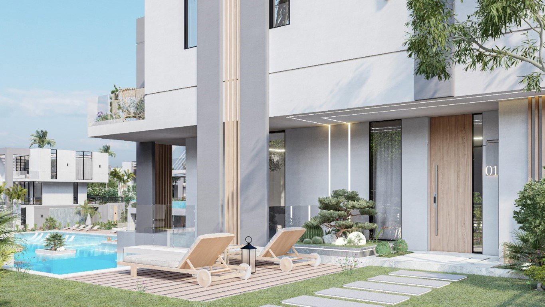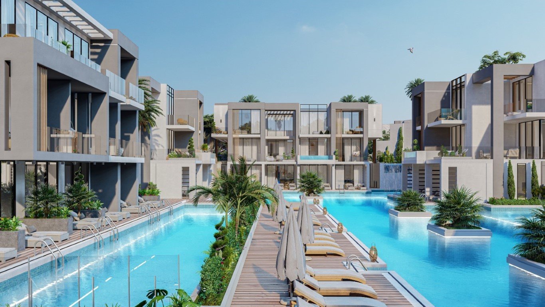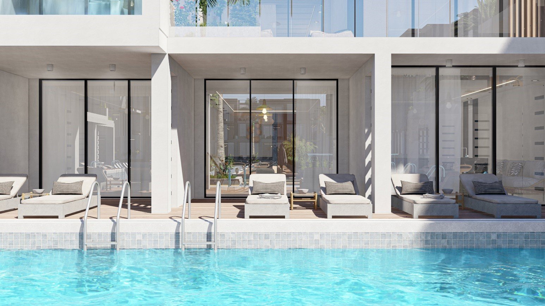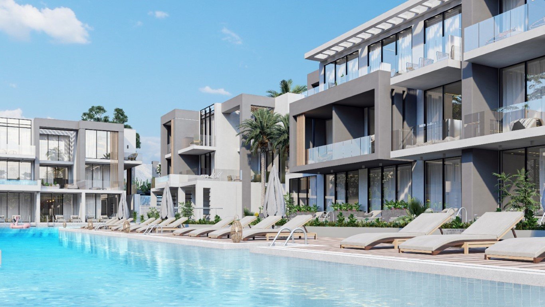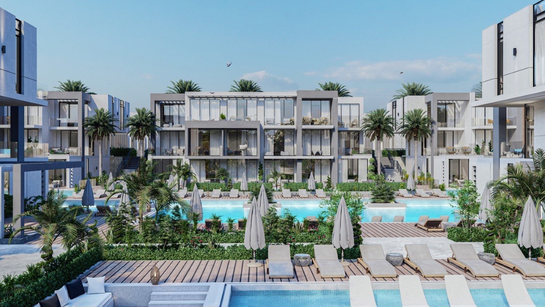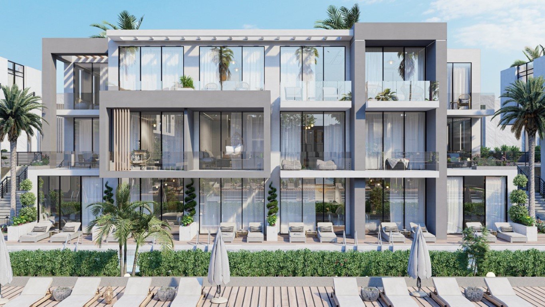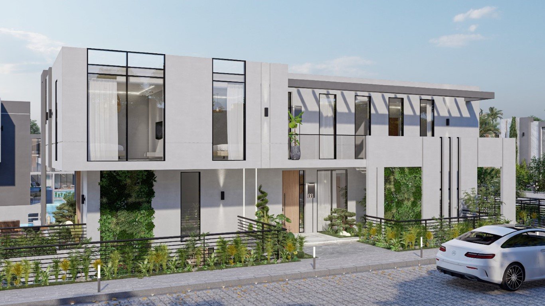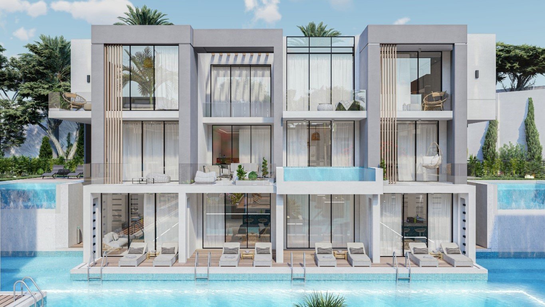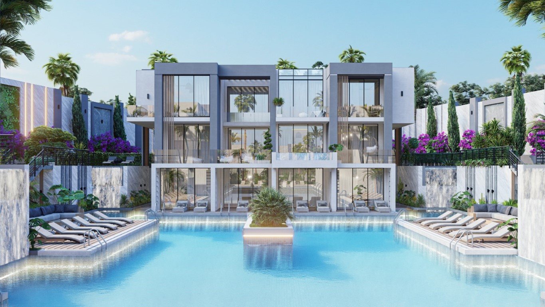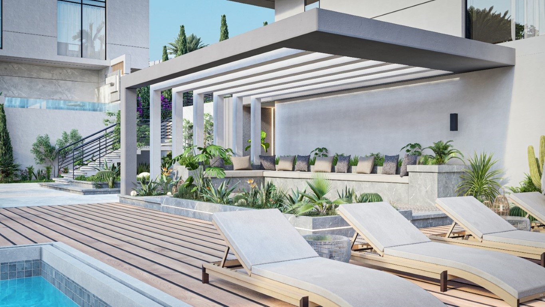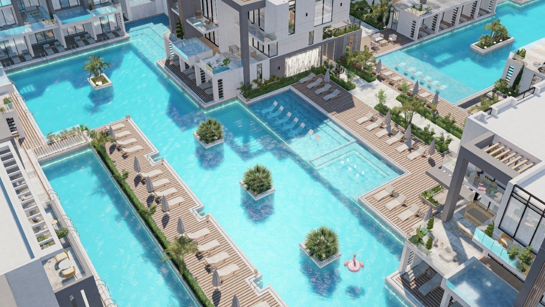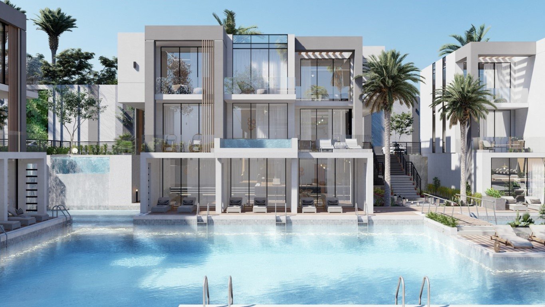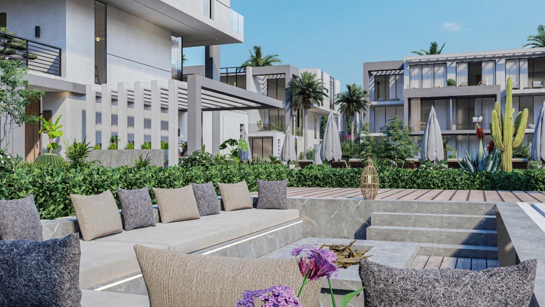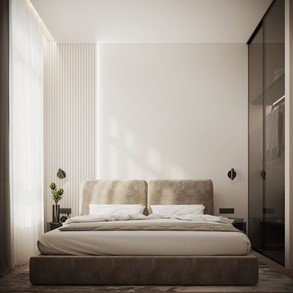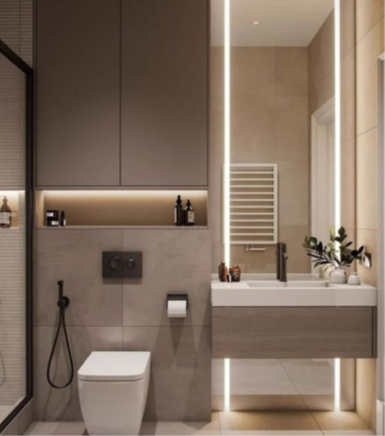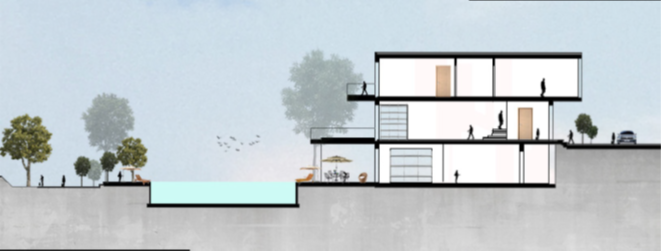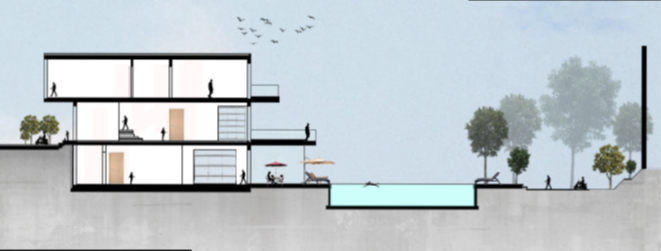El-Gouna Maraya 2
Introducing El-Gouna Maraya 2 – Plot 82 & 83
Located in the picturesque El Gouna, Hurghada, Maraya2 Residential Compound offers a perfect blend of modern design and luxurious living. Designed with both elegance and functionality in mind, Maraya2 provides an exceptional living experience for families, professionals, and retirees alike.
Our villas are located inside the mansions area, 10 minutes away from the beach. In addition, only few steps from the Boutique hotel.
The project occupies a new strategic location near by El-Gouna town.
- Plot 82 Area is (9830 m2) and Plot 83 Area is (4230 m2)
- Maraya 2 total area for the two plots is (14060 m2)
- Foot print is 12% (1687.2 m2)
The distinctive location provides a unique experience where you can enjoy the tranquility and still be connected with the adventures outside.
Share
Client
TU Delft
Location
Delft
Building surface
8,844 m2 (GFA)
Building volume
ca. 53,000 m3
Building site
ca. 4,000 m2
Programme
Interfaculty Education facility for all faculties including education spaces, lecture hall, study spots and restaurant.
Status
Completed
“Live the Nature at Maraya 2”
Project Overview
Maraya2 Residential Compound: Contemporary Comfort
Maraya2 is a premier residential community featuring contemporary architecture, state-of-the-art facilities, and beautifully landscaped surroundings. Our residential compound is designed to cater to the diverse needs of modern residents, offering a variety of housing options including villas, townhouses, and apartments.
Maraya2 an exquisite residential compound. That creates a memorable habitat for residents.
It provides different luxurious housing solution marked with sophisticated architecture, unique interior design and relaxing environment.
Through its unique design, Maraya2 allows its residents to enjoy extensive waterscapes surrounding their homes.
Key Features
- Diverse Living Spaces: Choose from a selection of well-appointed villas, townhouses, and apartments, each designed with modern amenities and stylish interiors to provide the utmost comfort.
- Modern Architecture: The architecture at Maraya2 emphasizes clean lines, open spaces, and natural light, creating a harmonious and inviting living environment.
- Prime Location: Situated in El Gouna, Maraya2 offers easy access to pristine beaches, recreational activities, shopping, dining, and entertainment, making it an ideal place to live.
- Premium Amenities: Residents can enjoy a range of exclusive amenities, including swimming pools, a fitness center, children’s play areas, and landscaped gardens.
- Community Living: Maraya2 fosters a sense of community with shared spaces designed for socializing and relaxation, ensuring a vibrant and connected neighborhood.
Amenities
Maraya2 offers a comprehensive range of amenities designed to enhance the quality of life for all residents:
- Swimming Pools: Multiple swimming pools, including family pools and lap pools, provide refreshing options for relaxation and exercise.
- Fitness Center: A fully equipped fitness center to help residents stay active and healthy.
- Community Spaces: Shared community spaces for social gatherings, events, and activities, fostering a sense of community among residents.
- Security: 24/7 security and gated access to ensure the safety and privacy of all residents.
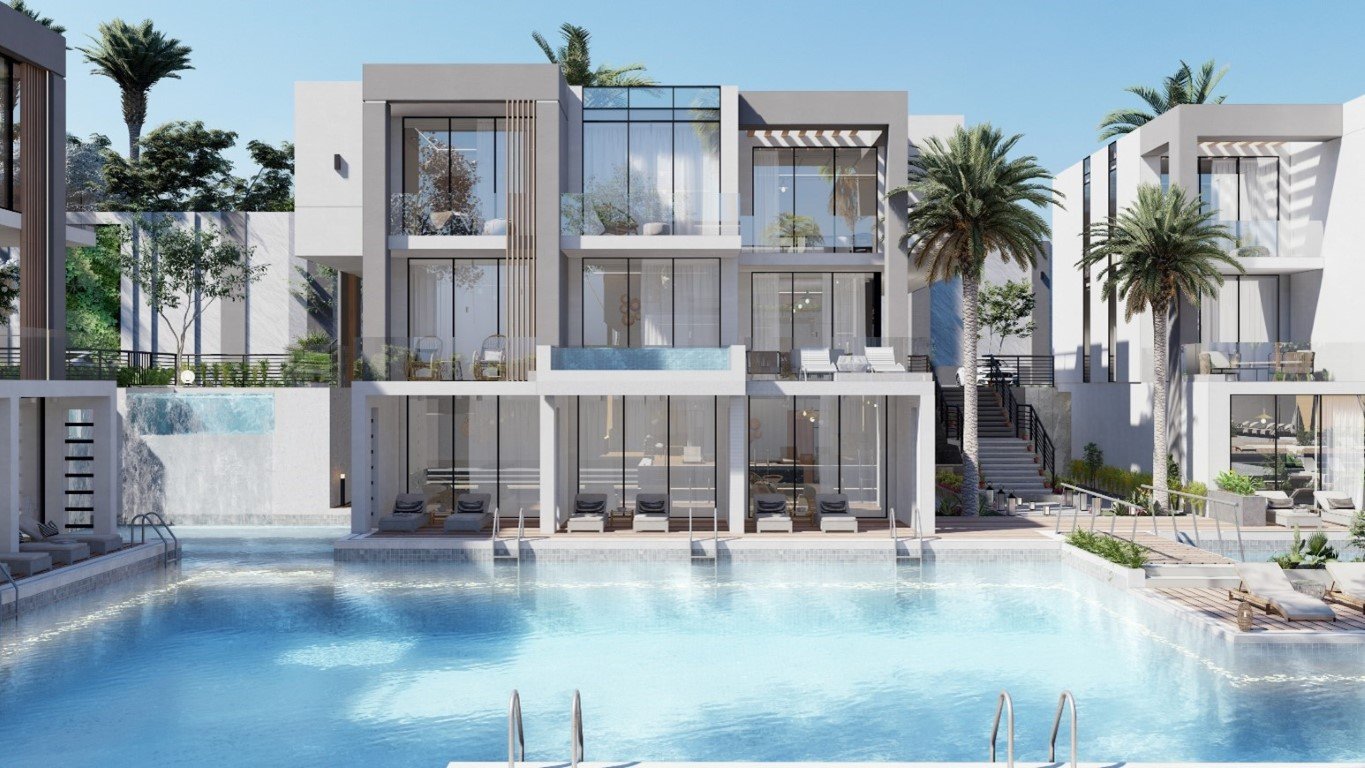
Design Philosophy
Embracing Modern Aesthetics and Functionality
The design philosophy of Maraya2 is focused on creating a modern, comfortable, and sustainable living environment. Our aim is to provide residents with a home that is both aesthetically pleasing and highly functional.
El-Gouna-Maraya2 is a masterpiece of urban planning nestled along the pristine Red Sea coast of Egypt.
The design philosophy of El-Gouna-Maraya2 revolves around harmony with nature, sustainable development, and the creation of vibrant, livable communities.
Its design philosophy serves as a model for responsible development, showcasing how communities can thrive while preserving the natural beauty of their surroundings.
The philosophy emphasizes blending modern amenities with traditional architectural styles, creating a unique and timeless aesthetic.
- Contemporary Aesthetics: Maraya2 features sleek, contemporary design elements that create a visually stunning living space. The use of large windows and open floor plans enhances natural light and provides a seamless connection with the outdoors.
- Functional Spaces: Each home is designed to maximize space and functionality, ensuring that residents have ample room for living, working, and entertaining.
- Integration with Nature: The compound is meticulously landscaped with native plants and green spaces, offering residents a peaceful and beautiful environment to enjoy.
- Luxury and Comfort: High-end finishes, modern appliances, and thoughtful design details are incorporated throughout Maraya2 to ensure a luxurious living experience.
MARAYA2 landscaping is designed by MCG, a global landscaping firm with a core competency of creating passionate, distinctive, innovative and captivating environments.
MCG enduring appeal is vivid through their evergreen landscaping concept, creating meandering trails that engage pedestrians and establish a spontaneous relationship between residents and the open spaces, strengthening community interaction and celebrating the outdoors through an interconnected network of walking and cycling paths, enclosed by meticulously handpicked greenery.
- Sustainability: Maraya2 is committed to sustainable living, with eco-friendly design practices and materials used throughout the development to minimize environmental impact.
The design with an Environmental architectural approach aims to create a space that can harmonize the indoor space with the outdoor space and can provide a space experience close to nature for resort users.
Sustainability is a key focus, with initiatives such as solar energy, water conservation, and eco-friendly transportation systems integrated into the fabric of the city.
The result is a picturesque oasis where residents and visitors alike can enjoy a high quality of life, surrounded by stunning landscapes and innovative design.
- Landscaped Gardens: Beautifully designed gardens and green spaces for residents to relax and enjoy nature.
- Children’s Play Areas: Safe and engaging play areas designed for children of all ages.
Units Types – Villas
It is more than just a residence, it is what you can call it home.
Our villas feature multitude of beautiful and sleek features Designed with an exquisite taste to provide a luxurious life style.
Our villas are located nearby our exquisite boutique hotels La Perouse and Calidora.
The boutique hotel provides the residents an access to several luxurious facilities and fine services.
Live in The Extraordinary
Organic architecture is a term used in buildings or parts of buildings based on biological analogies that can remember natural forms. Organic architecture is a concept that is visually and environmentally harmonious, integrated with the site. It reflects the architect’s concern for the process and the natural environment.
The result is a picturesque oasis where residents and visitors alike can enjoy a high quality of life, surrounded by stunning landscapes and innovative design.
Interior Design
Beauty and functionality go hand in hand, eclectic color palettes, lush design patterns and dazzling furniture styles effortlessly paint a mosaic of perfection.
The units are designed with harmony in mind.
Our design offers an exceptional living experience, where each corner is fashioned with unique distinctive design features. The soft blend between different materials and classic pairing creates an elegant, soft interior that seamlessly blend with the exquisite outdoor.
where each corner is fashioned with unique distinctive design features. The soft blend between different materials and classic pairing creates an elegant, soft interior that seamlessly blend with the exquisite outdoor.
The Master bedroom provides an intimate space with a dressing room and in suite bathroom.
The bathroom is spacious, connecting directly with the elegant and optimistic nature of the apartment.
Masterplan Section
The floors design allows a unique look into the vast landscape around residential units where you can enjoy the pool and the garden on the ground floor, and a calming terrace on the first with a basement to accommodate any extra facilities you need.
Related projects
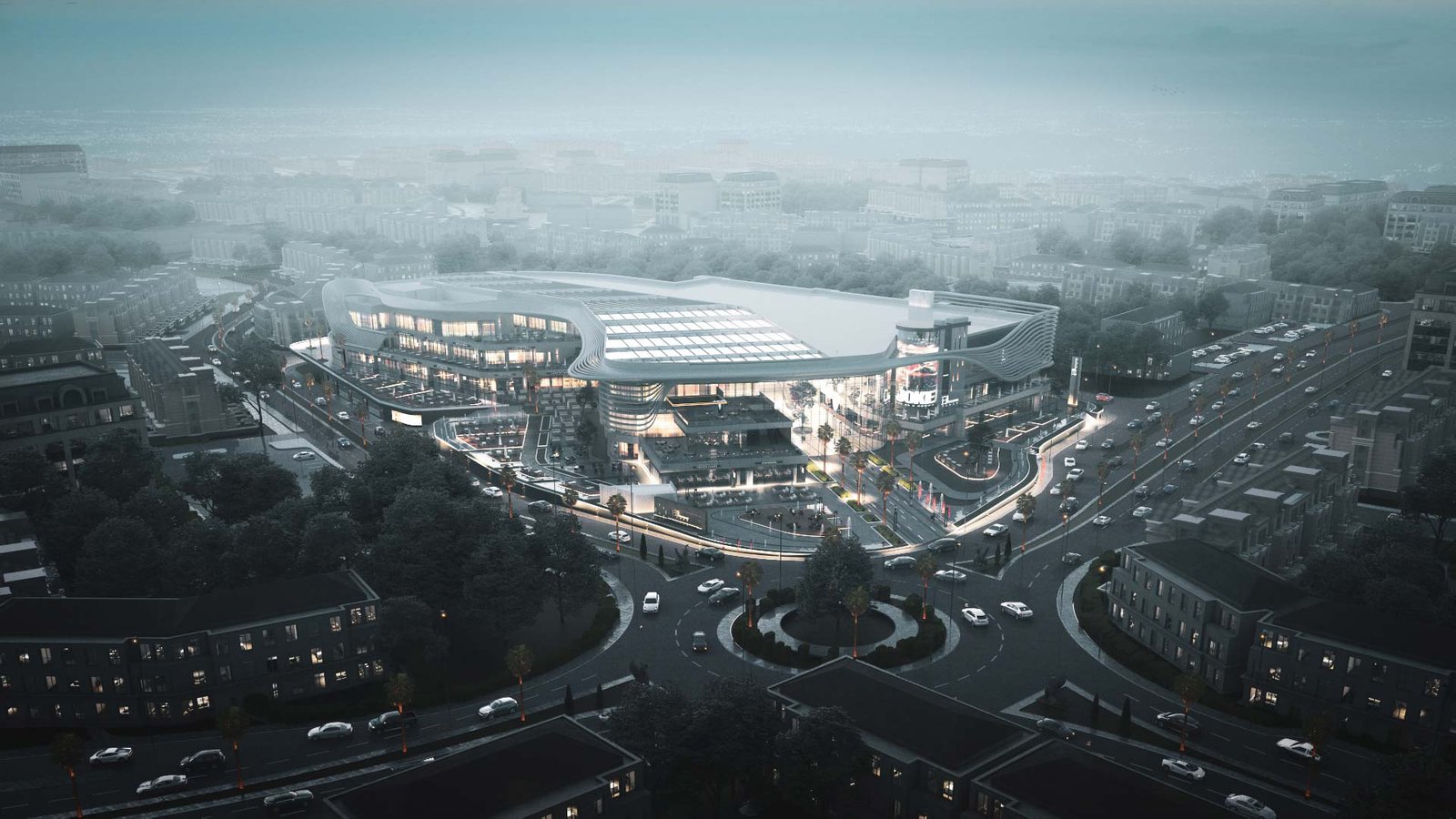
Singapore University of Technology and Design
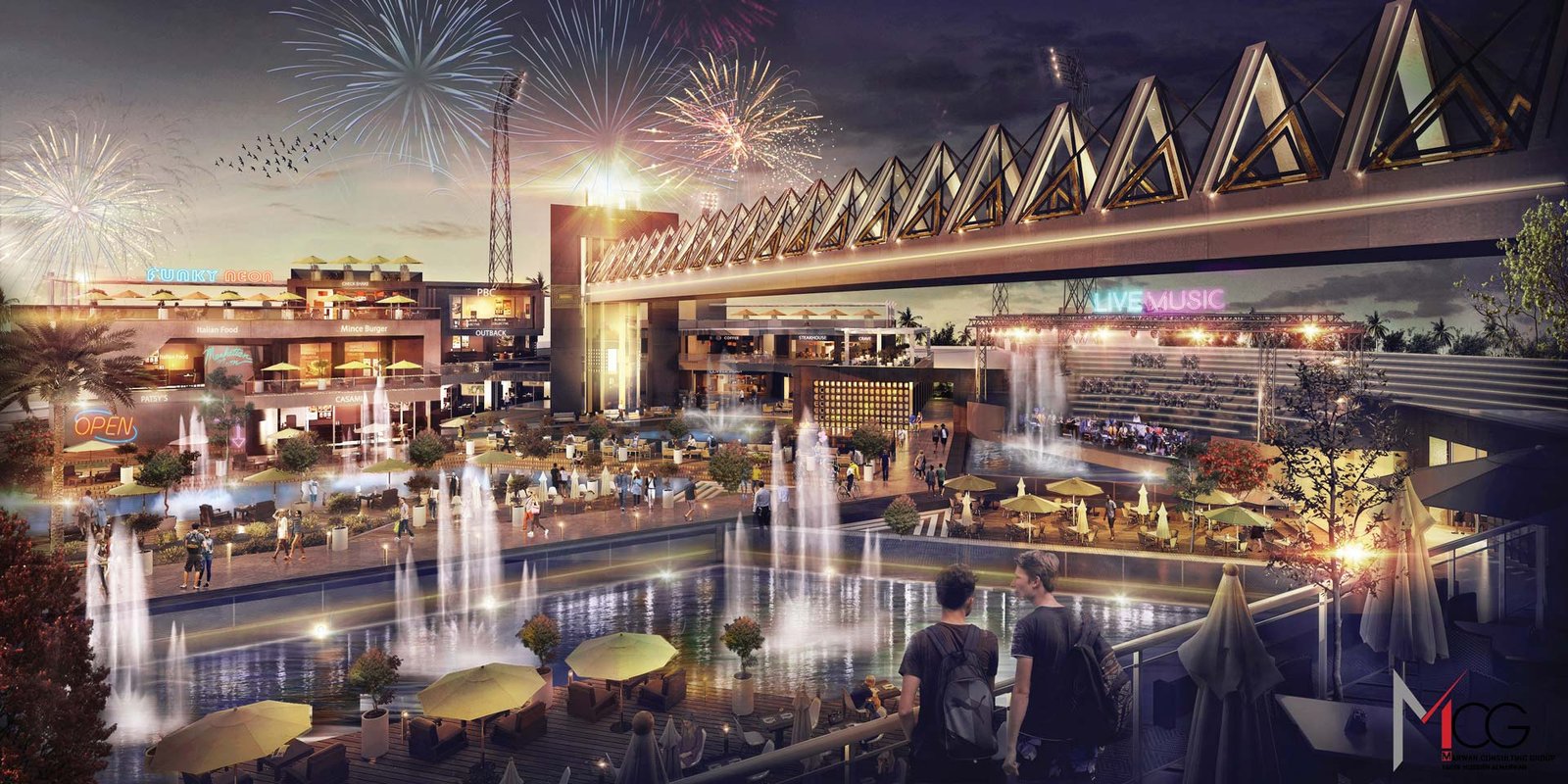
Singapore University of Technology and Design
