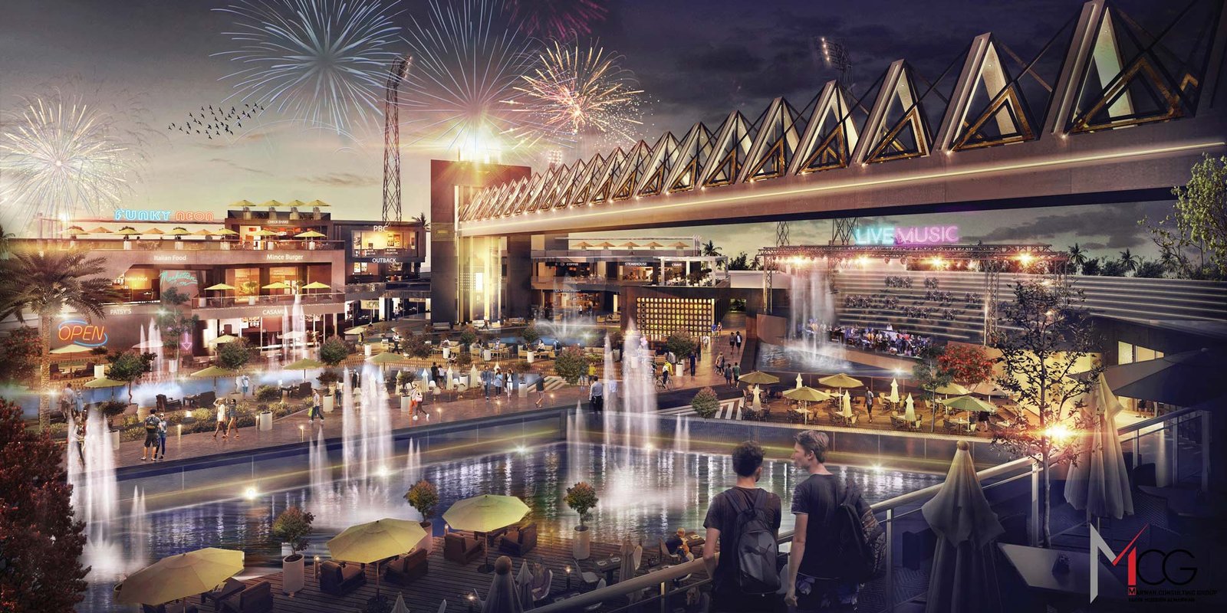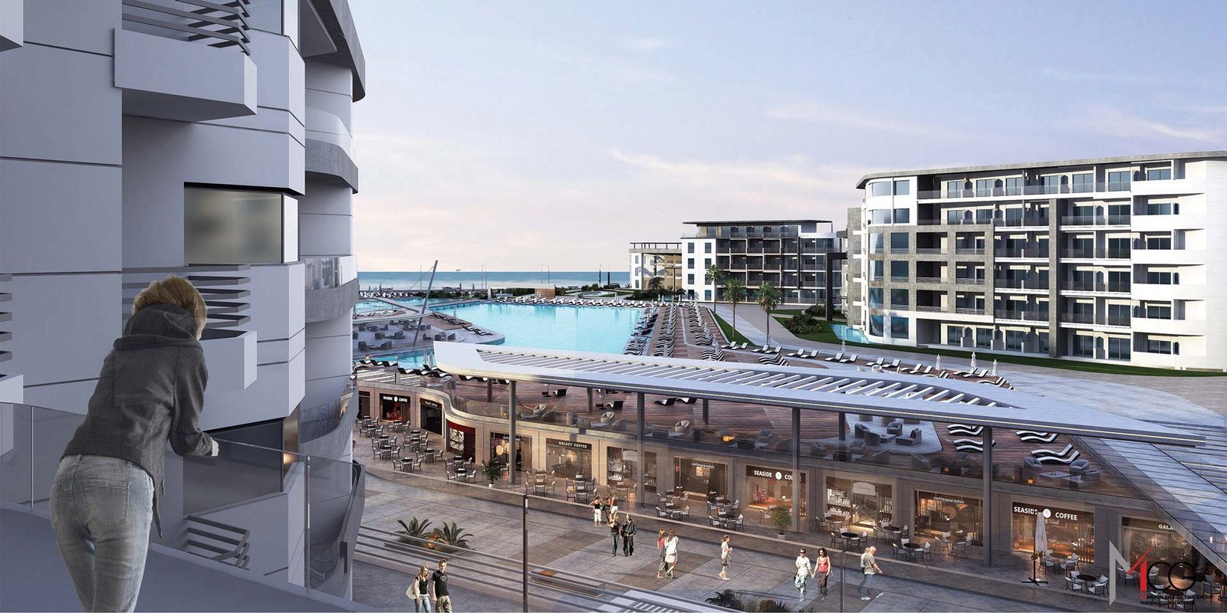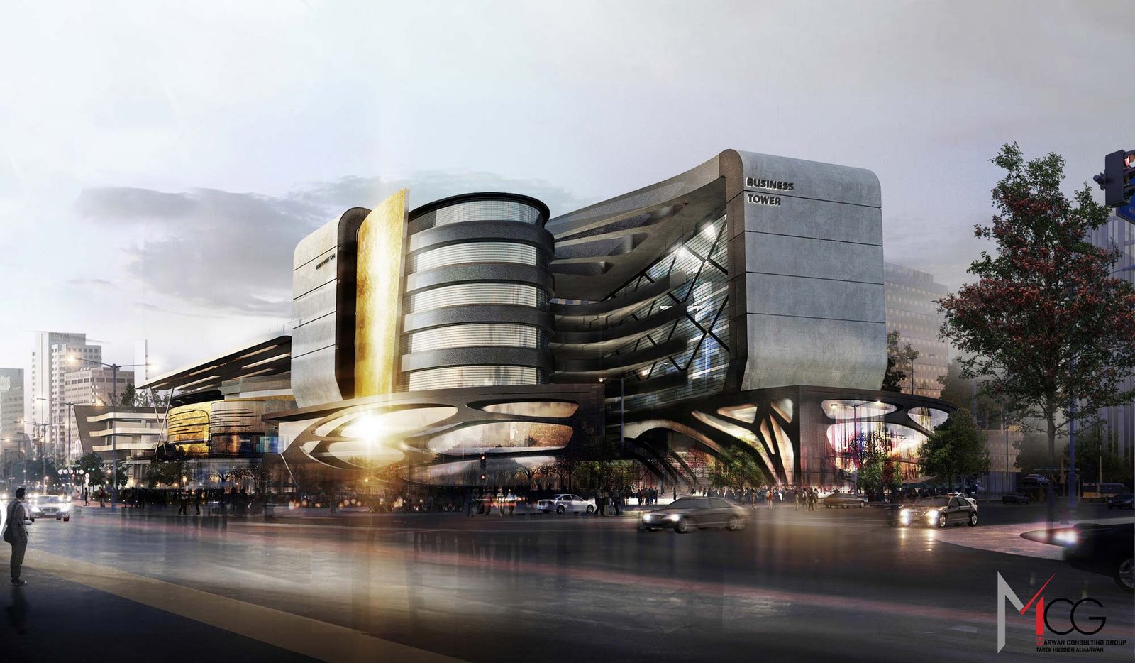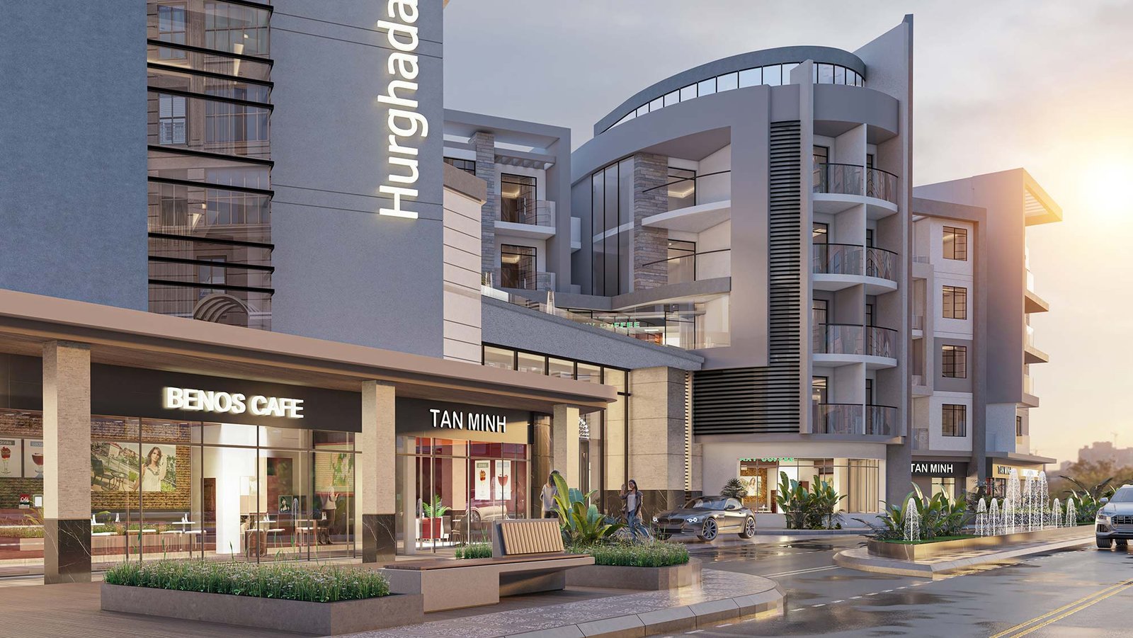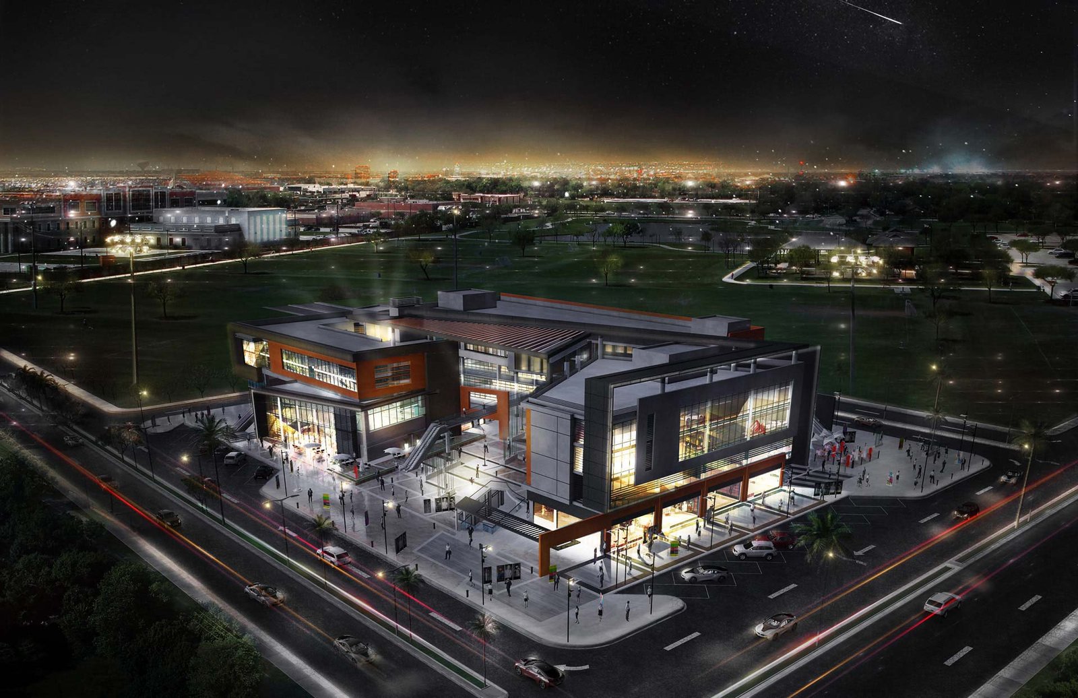news-template
In light of ever-increasing student numbers, combined with the need for more education space, Echo, the new interfaculty building for TU Delft, is designed to meet the leading Dutch university’s need for flexible extra teaching space – now and in the future.
This energy-generating interfaculty building offers a wide variety of teaching rooms to cater for the diversity of teaching methods and study styles. As the most sustainable building at the TU Delft, this campus building is contributing to the university’s ambitions to operate a fully sustainable campus by 2030.
For Echo, UNStudio, in collaboration with Arup and BBN, created a design that fully supports different educational typologies and teaching methods with a sustainable building in which adaptability and the wellbeing of the user are central.
Designed to be a future-proof and active campus, Echo not only connects with the surrounding public space, it also defines it.
Share
“The Echo building teaches by example. In this highly compact building, the use of space is maximised, while bringing students from different disciplines in closer contact. Not only can they condense their learning experience and learn from each other, but they can also learn from the building itself.”
Ben van Berkel, UNStudio’s Founder and Principal Architect
A healthy campus building – for people and planet
Transparency was essential to the design of Echo. It not only ensures maximum daylight inside the building, but also creates a visual connection to the wider campus and to surrounding nature. As such, a closed-in, ‘institutional’ experience for the users is avoided, while the open and public character of the building provides a bright, uplifting and welcoming environment for faculty and students alike.
However, to avoid heat gain, it is also essential to prevent excess sunlight penetration. Overheating of the building is prevented by a combination of sun protection and the low solar penetration factor of the glass. In addition, the deep horizontal aluminum awnings keep out excess solar heat.
To ensure clean air in the building, a plenum floor is installed above hollow-core slabs. Here fresh air is pumped up from the floor, rather than down from above, thus avoiding circulation around the room. The vents for this system, along with the computer floor installation, can easily be relocated, should the layouts of the rooms change in the future.
1200 solar panels, smart installations, good insulation and a heat and cold storage system ensure that Echo will be able to provide more energy than it requires for its daily operations. This includes user-related energy, such as electricity consumption for laptops, lighting and catering. 90% of the furniture used in the building has also been reused.
Not only has a great deal of attention been paid to the environmental impact of the materials used in the construction, but the building has been designed as much as possible according to principles of circularity.









