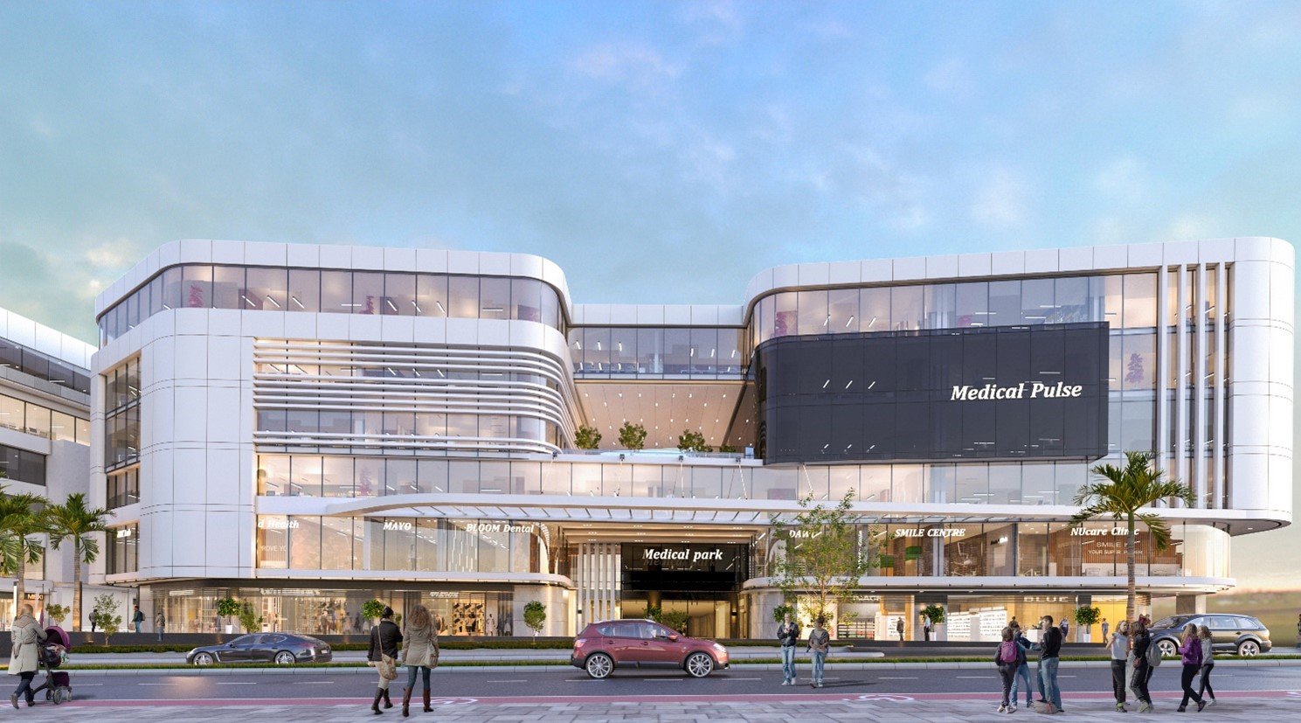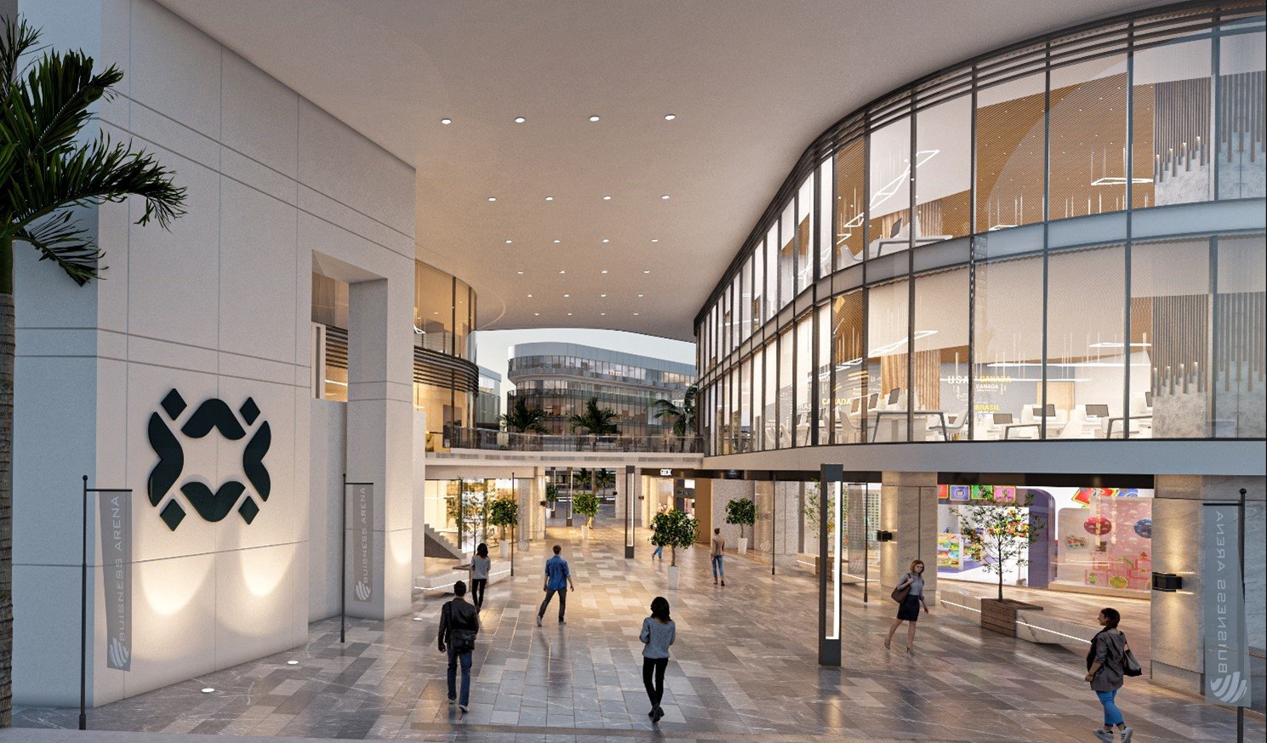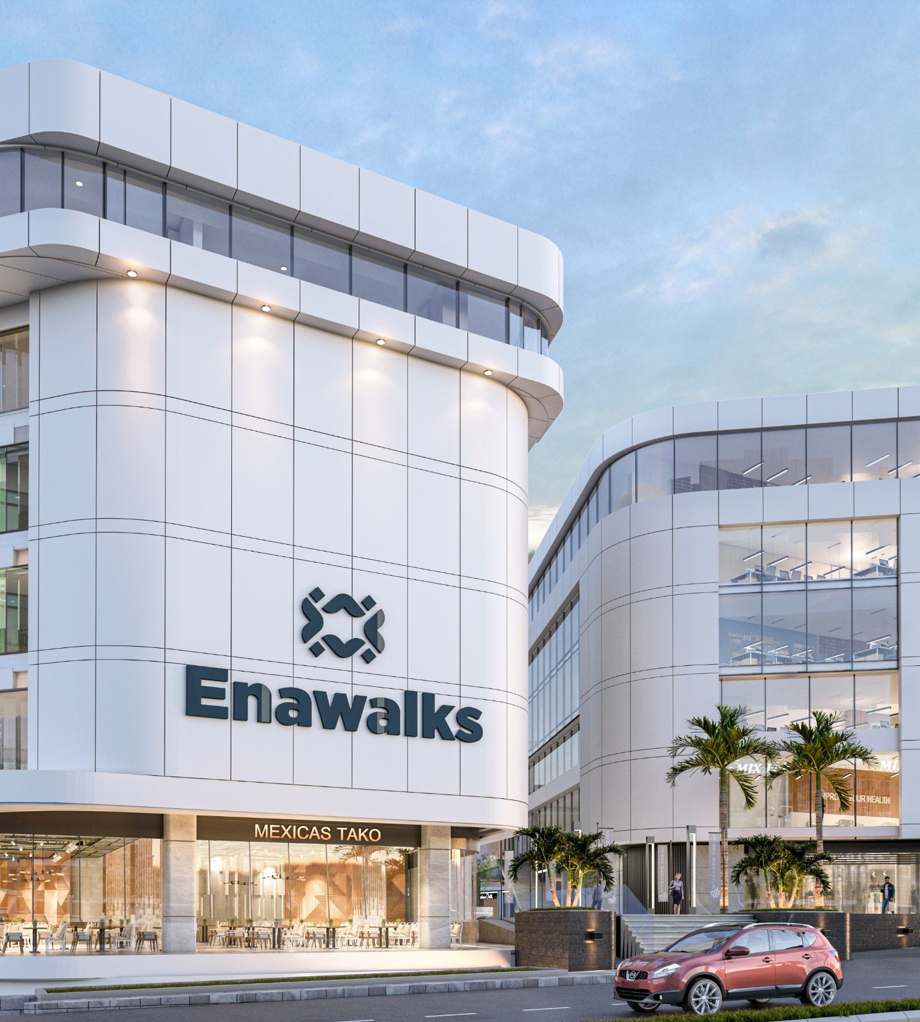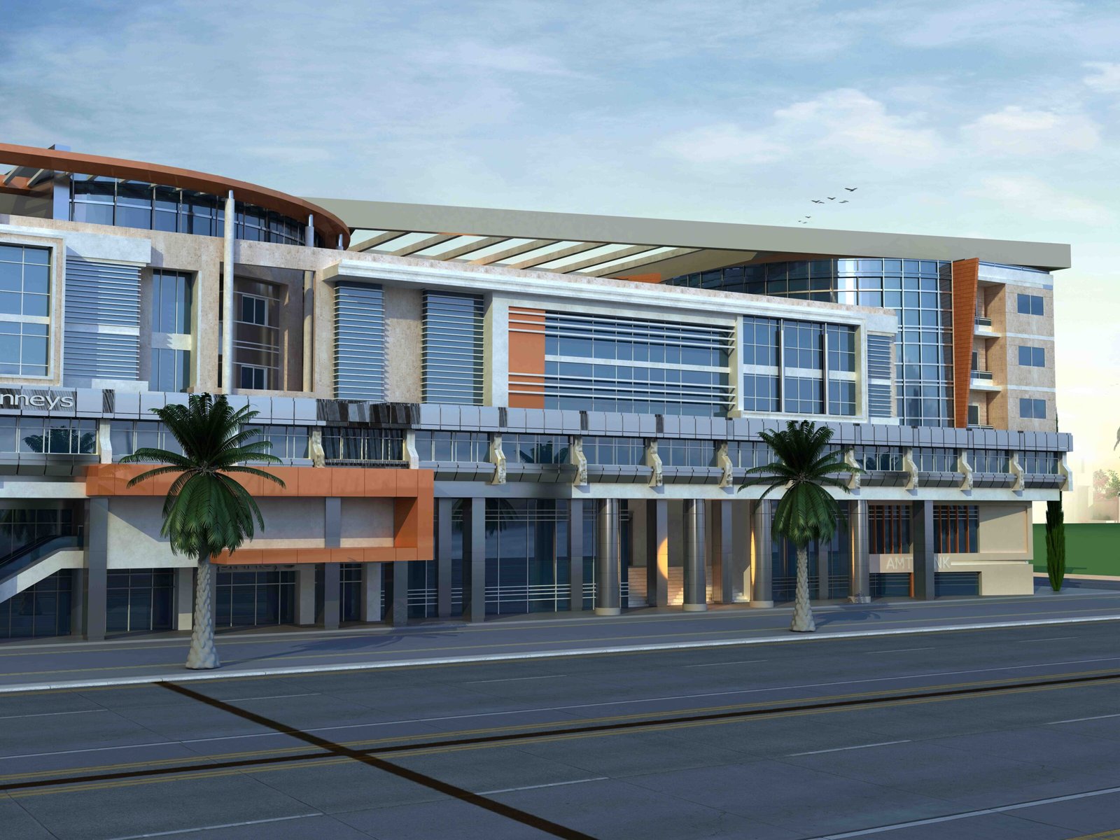Ena Walks
“A Modern Hub for Business, Leisure, and Community in New Cairo”
Ena Walks stands as a well-conceived architectural project that successfully merges modern aesthetics, functionality, and community-focused design. Its strategic location, vibrant design philosophy, contemporary architectural features, and diverse amenities position it as a dynamic hub for business, leisure, and social interaction in New Cairo.
Share
Client
TU Delft
Location
Delft
Land Area
8,844 m2 (GFA)
Built up Area
ca. 53,000 m3
Program
Interfaculty Education facility for all faculties including education spaces, lecture hall, study spots and restaurant.
Status
Completed
“Ena Walks – Where Urban Vibrance Meets Modern Elegance.”
Project Overview
Powered by Arabella, Enawalks is the exciting new commercial spot coming to New Cairo, designed to offer something for everyone. It’s set to become a go-to destination that combines work, leisure, and convenience all in one place.
Enawalks will feature a mix of cafes and restaurants, perfect for grabbing a bite, meeting friends, or just relaxing. On top of that, it’ll have administrative offices, making it easy for professionals to get their work done in a modern, accessible space. In addition to that, a group of medical clinics will be included in the diverse spaces in Ena Walks.
What makes Enawalks stand out is its ability to combine all these different services in one place, giving people the chance to handle errands, work, and even unwind all in the same spot. Whether you’re grabbing lunch, catching up on work, or taking care of your health, everything you need will be right there. The whole concept is about making life easier and more enjoyable—no need to run around town when everything’s in one place.
Design Philosophy
The design philosophy of Ena Walks focuses on creating a vibrant and functional urban space that meets the demands of modern commercial and administrative users.
- Dynamic Atmosphere: The layout and design promote energy and movement, making the space lively and engaging for both casual visitors and long-term tenants.
- Community-Oriented: The project emphasizes fostering interaction and engagement, encouraging visitors to stay longer and tenants to build lasting connections.
- Human-Centric Design: Comfort and usability are prioritized through ample open spaces, shaded walkways, and well-planned pedestrian areas that enhance the user experience.
- Adaptability: The spaces are designed to accommodate a wide range of functions, from professional offices to retail stores and restaurants, reflecting flexibility in their design approach.
- The multiply-leveled building: simultaneously creates horizontal and vertical spatial division of a variety of uses, allowing manipulation of their privacy and interaction between each other in a gradual manner.
- Open Pizza – Public Spaces: The horizontal distribution of the public spaces is arranged around the main open piazza which is accessible through different entrances and routes intersection, welcoming and permeable from all directions.
- Comfort and Luxury: Every aspect of Enawalks, from the materials used to the layout of spaces, is designed to provide the highest level of comfort and luxury.
- Connectivity and Community: Enawalks is designed to foster a sense of community, with thoughtfully planned public spaces and amenities that encourage interaction and connectivity.
Key Features
The architectural design of Ena Walks incorporates contemporary aesthetics with a strong emphasis on functionality.
- Modern Minimalism: Clean lines, open facades, and a mix of glass, stone, and metal give the project a sleek, professional appearance that aligns with contemporary architectural trends.
- Transparency and Openness: Large glass panels and open storefronts enhance visibility and natural lighting, creating an inviting atmosphere for retail spaces while adding a sense of transparency to the overall design.
- Accessibility: Thoughtful consideration is given to circulation, with clear pathways for pedestrians, accessible entry points, and efficient vertical movement through elevators and escalators.
- Landscaping: The integration of greenery, both in outdoor spaces and within the structure itself, softens the urban feel, offering moments of visual relief and comfort to visitors and tenants.
- Sustainable Elements: Although specific sustainability features aren’t highlighted, the use of energy-efficient materials and natural ventilation may play a role in reducing the environmental footprint of the project.
- Premium Residences: Enawalks offers luxurious apartments with stunning city views, top-of-the-line amenities, and thoughtfully designed layouts for maximum comfort and style.
- Leisure and Wellness: The project includes recreational facilities such as fitness centers, spas, and landscaped gardens, promoting a healthy and balanced lifestyle.
Amenities
Ena Walks offers a comprehensive range of amenities that cater to the diverse needs of its visitors and tenants:
- Dining & Leisure: Restaurants and cafes offer a variety of dining experiences, providing spaces for relaxation, meetings, and casual gatherings.
- Professional Spaces: Dedicated office spaces are designed to support businesses, entrepreneurs, and professionals, offering state-of-the-art facilities and services.
- Healthcare Facilities: Clinics within the project provide healthcare services, adding value to the development by meeting essential community needs.
- Parking Solutions: Ample parking spaces ensure convenience for visitors and tenants, reducing the challenges of urban congestion.
- Open and Semi-Open Areas: Outdoor courtyards, terraces, and shaded walkways create inviting communal spaces for social and professional interaction.
- Integrated Spaces: The project seamlessly blends commercial, residential, and leisure spaces, ensuring convenience and accessibility for all occupants and visitors.
- Business Hub: The commercial spaces at Enawalks are designed to foster productivity and innovation, equipped with modern facilities and flexible office configurations.
- Premium Residences: Enawalks offers luxurious apartments with stunning city views, top-of-the-line amenities, and thoughtfully designed layouts for maximum comfort and style.
- Sustainable Practices: Enawalks incorporates eco-friendly features and sustainable building practices, demonstrating our commitment to environmental responsibility.
- Concierge Services: Personalized assistance to cater to your needs and enhance your experience.
- Fitness and Wellness Centers: State-of-the-art facilities to help you stay fit and healthy.
- Event Spaces: Versatile venues for hosting private and corporate events.
- Landscaped Gardens: Beautifully designed green spaces for relaxation and leisure.























