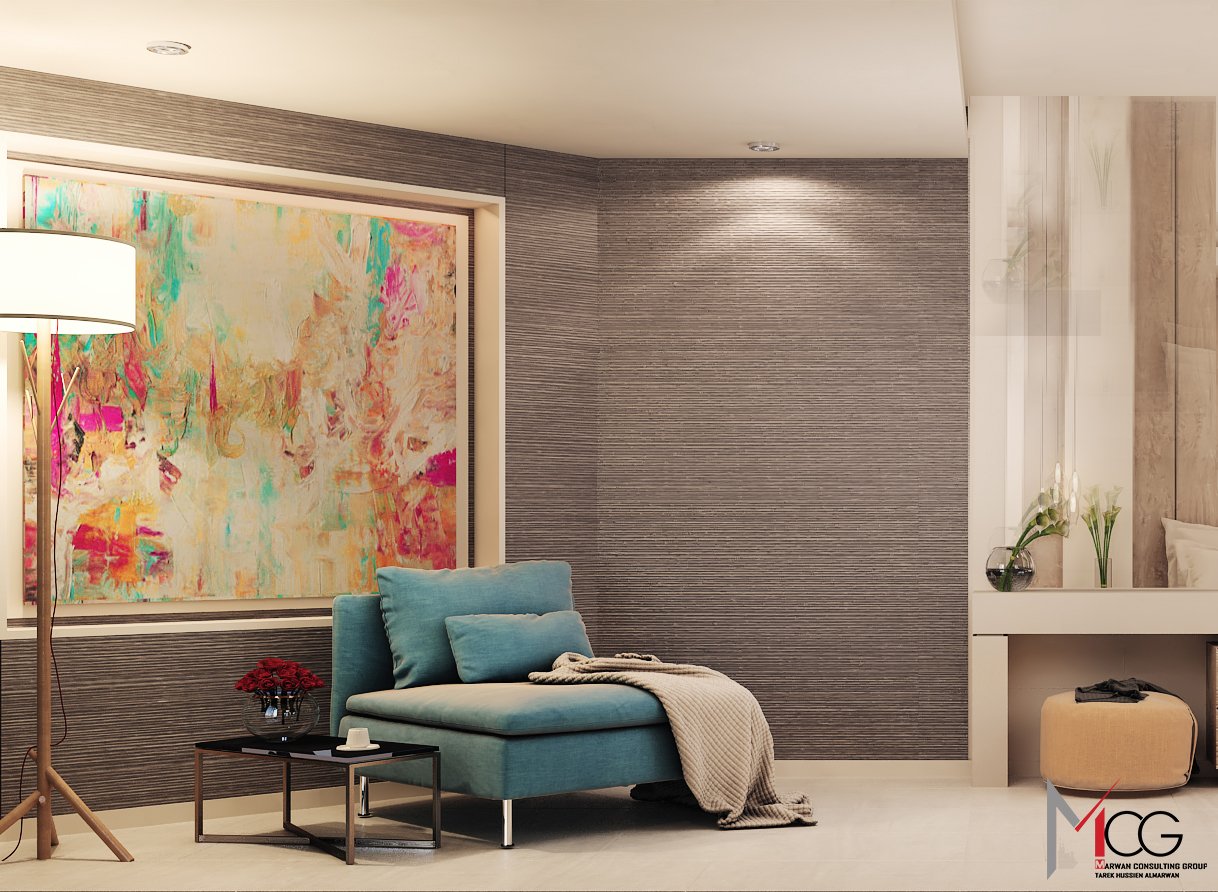Florenza Touristic Rooms
Where design elements serve both aesthetic and functional purposes
The balance of monolithic solidity with lightweight transparency, coupled with climatic considerations and precise materiality, results in a structure that is both visually striking and environmentally responsive. The project likely aims to enhance urban living by creating spaces that are not just enclosed structures but experiential forms that interact with light, people, and context.
Share
Client
Location
Building surface
Building volume
Building site
Programme
Status
“Where Form Meets Function, and Light Shapes Space.”
Project Overview
The project embodies a modern, sculptural architectural composition, possibly serving as a residential, commercial, or mixed-use development. The massing strategy is deliberate, utilizing clean lines, layered volumes, and carefully arranged openings to play with light, shadow, and transparency.
The overall structure presents a bold urban statement, blending solid, monolithic forms with open, permeable elements. The project is likely situated in a dense urban fabric, as indicated by its controlled spatial articulation and façade modulation.
Design Philosophy:
The project seems to follow a modernist and contextual design approach, where form follows function but with an expressive articulation of architectural elements. Key principles observed include:
- Minimalist yet impactful form: Clean lines, bold geometric interplay, and restrained material selection create a visually striking yet refined aesthetic.
- Integration with environment: The design likely considers urban context, light, and ventilation to enhance user experience.
- Material contrast and texture: A combination of materials (glass, concrete, metal, or wood) helps define spaces and create visual interest.
- Sustainability elements: While not explicitly visible, the project may incorporate passive design strategies such as shading, cross-ventilation, or energy-efficient glazing.
Design Features:
- Façade Articulation: The building incorporates a rhythmic façade treatment, possibly through the use of vertical/horizontal fins, louvers, or perforated panels to enhance shading and aesthetic depth.
- Volumetric Composition: The design plays with massing through recessed or cantilevered sections, adding dynamism to the structure.
- Materiality: The contrast between solid and transparent elements (such as concrete and glass) creates a sense of balance, allowing for both privacy and openness.
- Lighting & Transparency: Large openings or curtain walls suggest a focus on natural lighting, improving interior ambiance and reducing reliance on artificial lighting.
- Circulation & Spatial Flow: The architectural composition likely ensures fluid movement, whether through strategically placed staircases, open corridors, or spatial zoning.

















