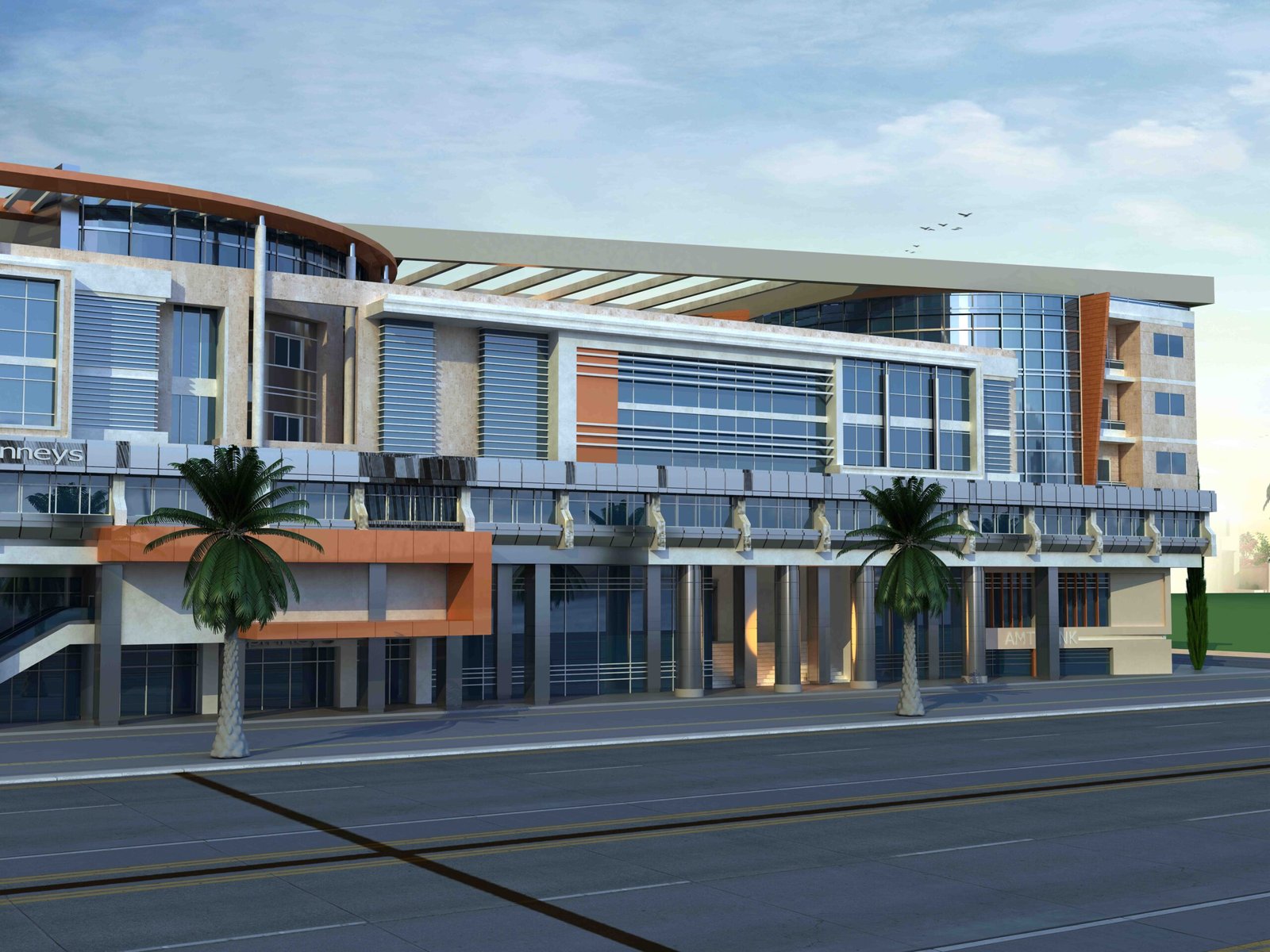Future School
Future School: A Vision for Tomorrow’s Learning
Future School is a modern educational institution designed with contemporary architectural principles. The project prioritizes open spaces, natural lighting, and a blend of functionality with aesthetics. The structure incorporates multiple elevations, courtyards, and modular classroom layouts, reflecting an emphasis on flexible learning environments.
Share
Client
Location
Land Area
Program
Status
“Inspiring Minds, Shaping the Future”
Project Overview
The “Future School” project embodies a progressive architectural approach, prioritizing sustainability, innovation, and student well-being. The design seamlessly integrates modern aesthetics with functional spaces, creating an environment that fosters learning, collaboration, and creativity. By incorporating open courtyards, ample natural lighting, and adaptable learning areas, the school sets a benchmark for future-ready educational institutions. With a strong focus on sustainability and technology, the project reflects the evolving needs of contemporary education, ensuring a dynamic and engaging learning experience for students.
Design Philosophy
- Sustainability & Environment: The design suggests a focus on sustainability, possibly integrating passive cooling techniques, large windows for natural lighting, and green spaces.
- Futuristic & Innovative: The architecture aligns with contemporary educational trends, featuring open, interconnected spaces that promote collaboration.
- Student-Centric Approach: The layout supports both academic and recreational needs, creating a holistic learning experience.
Key Features
- Distinct Elevations: The elevations feature clean geometric lines, modern facade treatments, and a combination of solid and glass elements for balance.
- Open Courtyards & Circulation: Spacious courtyards and walkways promote natural ventilation and social interaction among students.
- Multi-Level Structure: Different levels indicate varied zoning for administrative, academic, and recreational purposes.
- Integration of Natural Elements: Possible use of landscaping, shaded areas, and green rooftops to enhance the environment.
Amenities
- Classrooms & Learning Spaces: Designed for maximum natural light and flexible usage.
- Sports & Recreation Areas: Indications of open spaces that could be playgrounds, courts, or multipurpose halls.
- Technology Integration: The contemporary design suggests provisions for smart classrooms and digital learning hubs.
- Outdoor Interaction Zones: Spaces dedicated to student collaboration and informal learning experiences.

















