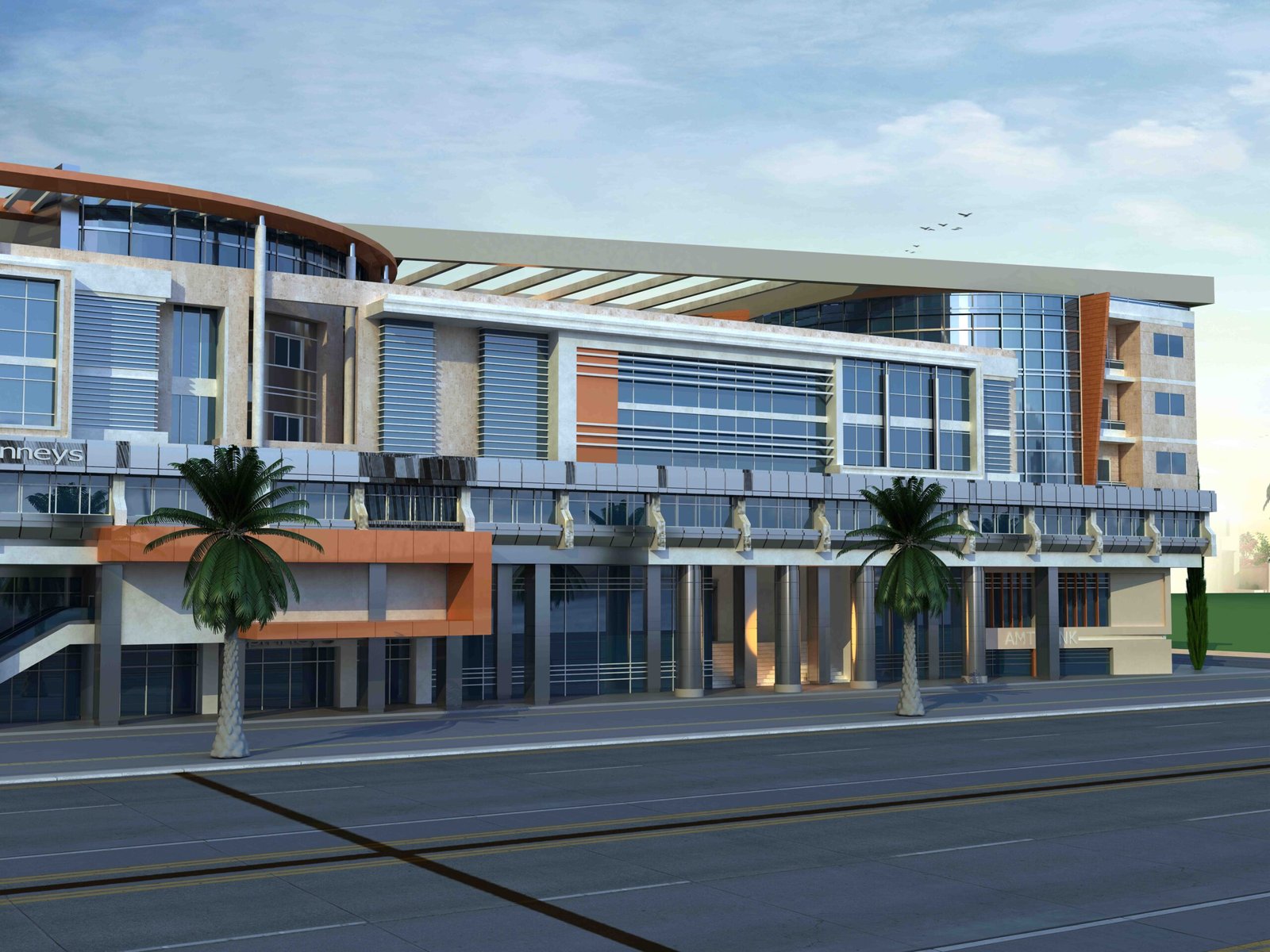HFC Mall
“District 1 – Where Business Meets Lifestyle.”
Context-sensitive design that adapts to Egypt’s climate and cultural identity. A balance of modernity and tradition, blending contemporary architecture with timeless elements. User-centered spaces, ensuring comfort, functionality, and aesthetic appeal. Sustainable strategies, minimizing environmental impact while enhancing efficiency.
Share
Client
Location
Land Area
Program
Status
“HFC Mall–Where Innovation Meets Timeless Elegance..”
Project Overview
MCG El Marwan is known for its diverse portfolio of projects across Egypt, including residential, commercial, and mixed-use developments.
- Urban Context: If the project is located in a metropolitan area like Cairo, it likely integrates with a high-density environment, requiring a balance between private and public spaces.
- Coastal Influence: If situated along Egypt’s Red Sea or Mediterranean coastline, the project would prioritize panoramic views, natural ventilation, and sustainable materials to respond to the marine climate.
Understanding the location is crucial because it dictates factors like site orientation, material choices, and overall urban connectivity.
Design Philosophy
MCG El Marwan emphasizes a collaborative and context-driven architectural approach. Their designs are tailored to the surrounding environment and end-user experience, ensuring both functionality and aesthetic harmony.
-
Human-Centric Design
- The firm’s focus on user experience suggests a layout that enhances livability—potentially integrating courtyards, green spaces, or semi-private communal areas to encourage social interaction.
- The flow of spaces is carefully curated to ensure comfort, whether in residential, commercial, or hospitality projects.
-
Sustainability & Environmental Integration
- Given Egypt’s climate, sustainability is a key factor.
- The use of passive cooling techniques (e.g., strategic shading, cross-ventilation, and thermal massing) helps regulate temperature efficiently.
- Material Selection: Local stone, concrete, and glass are commonly used for durability, heat resistance, and a modern aesthetic.
-
Cultural Sensitivity
- MCG El Marwan incorporates traditional Egyptian architectural motifs (e.g., mashrabiya screens for privacy and ventilation, arched windows, and courtyards) but adapts them to contemporary needs.
- Their designs often balance modern minimalism with traditional craftsmanship, creating spaces that feel both innovative and deeply rooted in local heritage.
Key Features
-
Depending on whether “Project 124” is residential, commercial, or mixed-use, its architectural characteristics will vary. However, based on MCG El Marwan’s existing projects, we can infer the following elements:
1. Massing & Form
- Their designs lean towards bold geometric volumes, creating a modern and timeless aesthetic.
- Verticality vs. Horizontality: In high-rise structures, setbacks and terraces might be used to break up massing, ensuring visual dynamism.
- If a low-rise project, courtyards and open spaces could dominate the design to promote natural cooling and privacy.
2. Façade Treatment
- Material Contrast: A mix of glass, stone, and concrete can create depth and variation.
- Solar Shading Devices: Whether through extended eaves, pergolas, or mashrabiya screens, the building likely integrates passive shading to reduce heat gain.
- Balconies & Terraces: If residential, they likely provide extended outdoor spaces, enhancing indoor-outdoor living.
3. Interior Spatial Organization
- Open-plan layouts for flexibility and a sense of spaciousness.
- Zoning of Spaces: Public and private areas are carefully delineated, ensuring a seamless flow between communal and individual spaces.
- Natural Light Optimization: Floor-to-ceiling windows and skylights may be incorporated to enhance daylight penetration while reducing the need for artificial lighting.
4. Structural Innovation & Technology
- The firm utilizes advanced construction techniques, integrating reinforced concrete structures for durability and seismic resistance.
- Smart Building Systems: If a high-end project, it may include automation features for lighting, temperature control, and security.
Amenities
MCG El Marwan’s developments often include a holistic lifestyle approach, meaning their projects go beyond just buildings—they create environments.
-
Green Spaces & Landscaping
- Central courtyards, rooftop gardens, and shaded walkways could be incorporated to enhance the microclimate.
- Native and drought-resistant plants are likely used for sustainability and low maintenance.
-
Wellness & Recreational Facilities
- Residential: Clubhouses, swimming pools, gyms, and jogging tracks may be included to promote a balanced lifestyle.
- Hospitality: Hotels and resorts likely integrate spas, rooftop lounges, and beachfront access (if applicable).
- Commercial & Mixed-Use: Open plazas, coworking lounges, and cultural spaces may be featured.
-
Urban Connectivity
- If part of a larger masterplan, the project may include pedestrian-friendly streets, shaded walkways, and dedicated cycling lanes.
- Retail & Dining Integration: A mix of boutique stores, cafés, and entertainment venues may enhance the experience of residents and visitors.



















