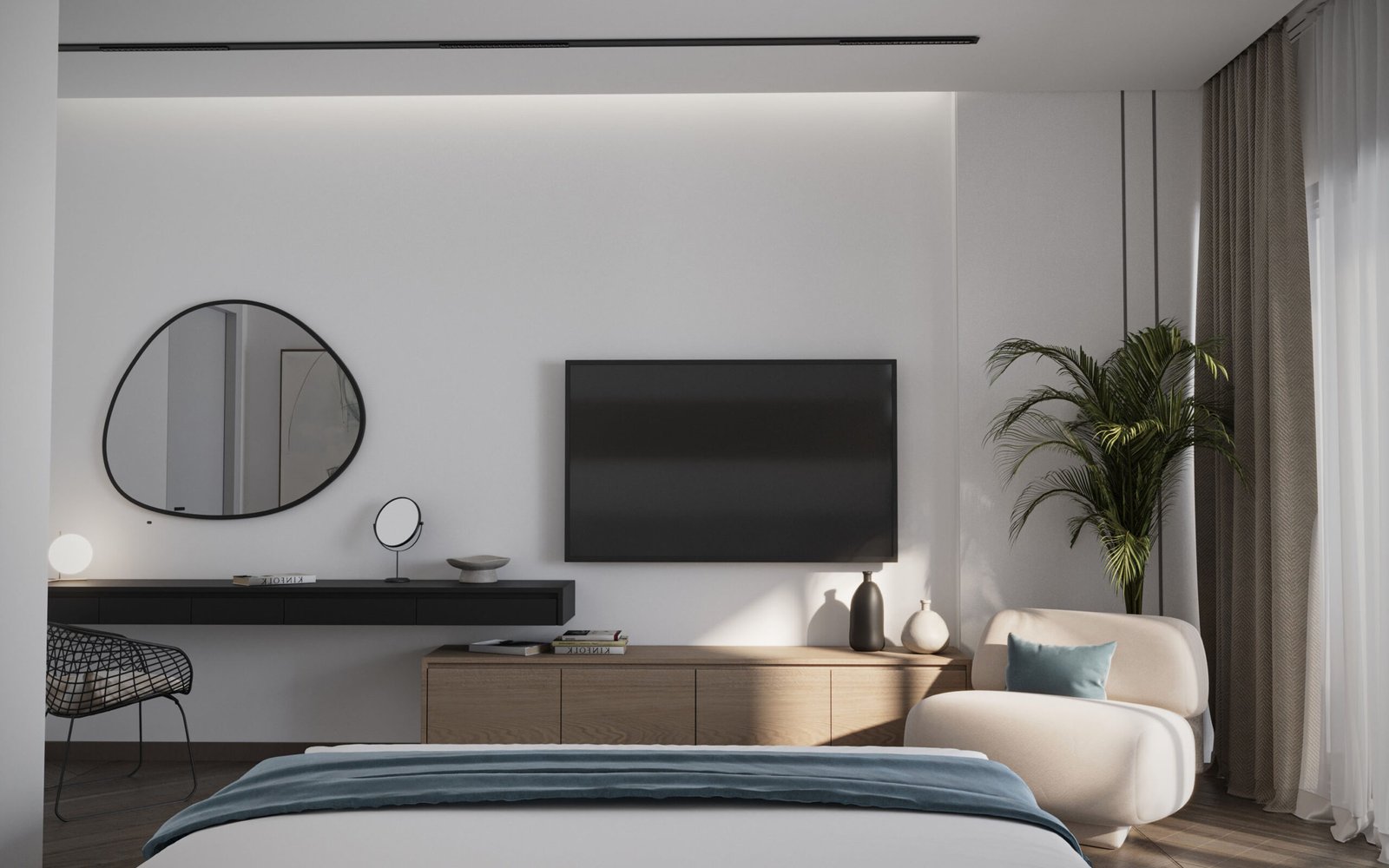Long Beach Residence
Experience Longbeach: Where Architecture Meets the Coast
Share
Client
TU Delft
Location
Delft
Building surface
8,844 m2 (GFA)
Building volume
ca. 53,000 m3
Building site
ca. 4,000 m2
Programme
Interfaculty Education facility for all faculties including education spaces, lecture hall, study spots and restaurant.
Status
Completed
Designed to harmonize with the coast.
Project Overview
Longbeach Residential emphasizes a symbiotic relationship between the built environment and its coastal surroundings. Key design considerations include maximizing natural light and views, utilizing a sustainable color palette that reflects heat and minimizes energy consumption, and employing weather-resistant materials to ensure long-term durability and minimize maintenance.
Design Philosophy:
One of man’s greatest necessities is shelter, which creates a sense of responsibility and excitement to deliver an ideal end-product to the consumer. Longbeach Residential draws inspiration from the surrounding coastal area’s natural, cozy and free characteristic and translates them in every space. Each unit appreciates the scenic views and the amazing ocean breeze, which brings the feeling of settlement and calmness that is required to be present in all homes.
Design Features:
Clear Visual Connection: The office will benefit from the visual connection between the rooms and the central space as it will promote easy communication between employees.
Branding and Visual Identity: The placement of the logo in the lobby is clear and identifiable, and the consistent colour palette maintains the brand’s identity in all of the office spaces.
Glass Meeting Rooms: Glass meeting rooms allow for open feel while maintaining privacy for the clients. These allow for the discussions and presentations to be conducted more efficiently.




















