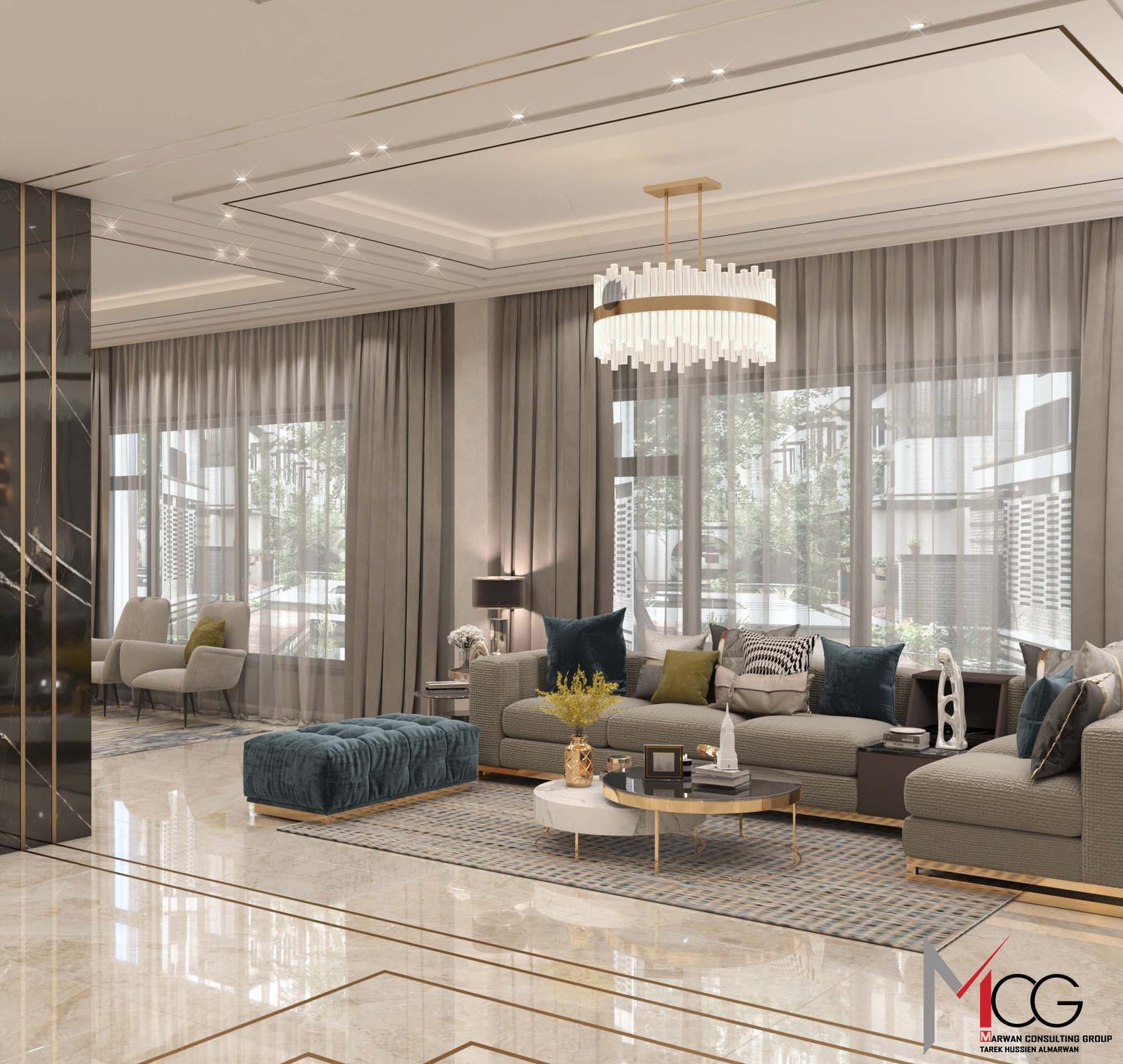Villa ElHelal
“Architectural Harmony: A Modern Vision of Urban Living”
This project represents a cutting-edge approach to modern architecture, prioritizing light, openness, and a strong relationship with nature. It successfully blends luxury, functionality, and environmental consciousness, making it a benchmark for contemporary urban living.
Share
Client
Location
Building surface
Building volume
Building site
Programme
Status
“Where Modern Elegance Meets Nature – Redefining Urban Living.”
Project Overview
This project appears to be a modern, high-end residential or mixed-use development, likely situated in an urban setting. The design suggests a premium lifestyle offering, focusing on a seamless connection between built spaces and natural elements.
The overall massing and volumetric composition indicate a well-thought-out arrangement that maximizes both functionality and aesthetics. The presence of large terraces, expansive glass facades, and strategically placed voids suggests an emphasis on openness and light penetration.
Design Philosophy:
The project’s architectural philosophy is driven by a combination of minimalism, spatial fluidity, and biophilic design principles. The core ideas behind this approach seem to be:
Integration with Nature & Outdoor Living
- The generous balconies and terraces suggest a priority for outdoor spaces.
- The use of greenery on different levels (possibly rooftop gardens, planter boxes, or green walls) indicates an effort to balance urban density with nature.
- The large, panoramic windows further reinforce this connection, offering expansive views and bringing in natural light.
Light, Transparency & Spatial Fluidity
- The project uses a lot of glass, allowing natural light to penetrate deep into the interiors.
- This transparency creates an open, airy atmosphere, making spaces feel more expansive.
- The use of double-height spaces or atriums in certain areas suggests a design that emphasizes grandeur and openness.
Clean Lines & Minimalist Aesthetics
- The geometric massing, with strong horizontal and vertical elements, reinforces a modern, sophisticated look.
- Material choices (such as exposed concrete, glass, and metal elements) support a sleek and contemporary design language.
- The absence of excessive ornamentation suggests a focus on form following function.
Design Features:
Façade Treatment & Materiality
- The building showcases a dynamic interplay of solid and transparent surfaces, balancing privacy with openness.
- Materials like glass, concrete, and metal accents create a high-end, durable, and visually appealing aesthetic.
- The presence of recessed balconies, shading devices, or overhangs suggests climate-responsive design strategies that help mitigate heat gain while enhancing comfort.
Structural Composition & Massing
- The design exhibits a modular or grid-like arrangement, creating a sense of rhythm and proportion.
- The possible use of cantilevered elements adds to the visual dynamism, making the structure feel lighter and more engaging.
- Well-defined horizontal and vertical lines help create a balanced and proportionate massing.
Spatial Planning & Functionality
- The layout appears to maximize usable space while maintaining a sense of openness.
- The presence of large terraces, communal areas, or rooftop spaces suggests an emphasis on shared experiences and social interaction.
- Zoning within the building (e.g., distinct residential, commercial, or recreational zones) likely contributes to an efficient and organized living experience.
Sustainability & Smart Design Features
- Passive design strategies such as cross-ventilation, natural daylighting, and thermal massing are evident.
- The integration of greenery helps with urban heat island mitigation and air purification.
- The use of energy-efficient glass, shading devices, and possibly solar panels could indicate an effort towards sustainability.























