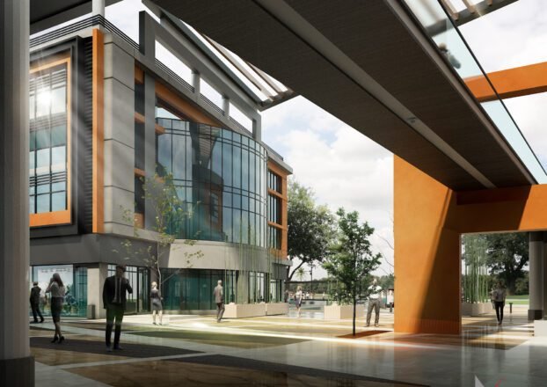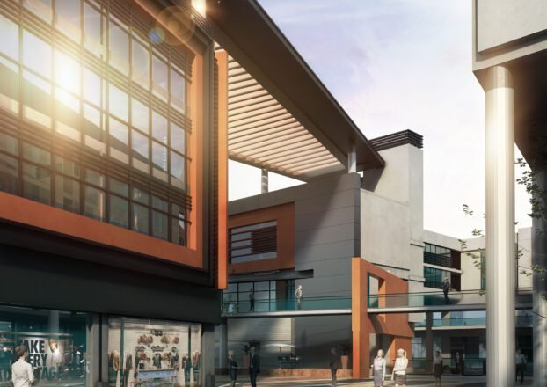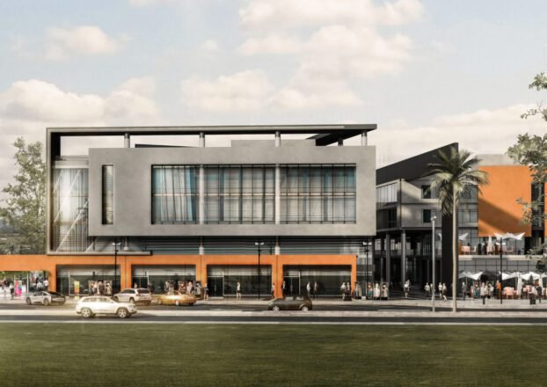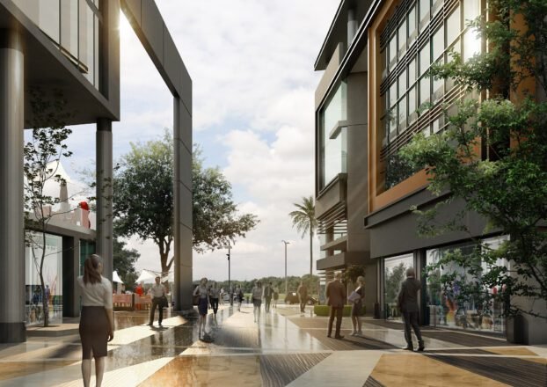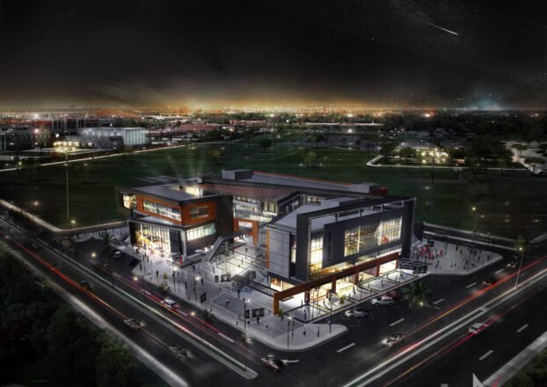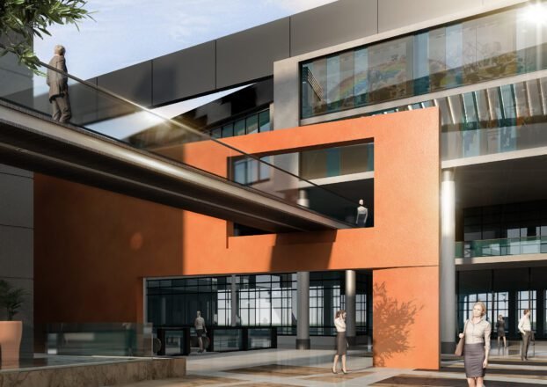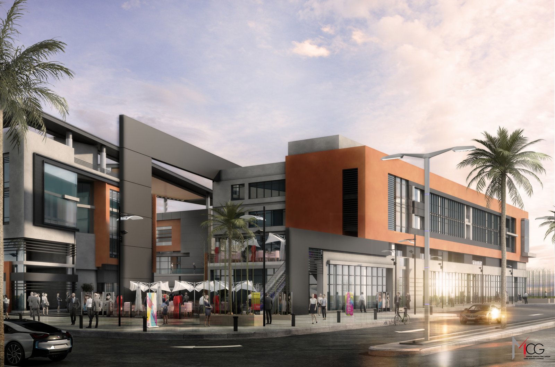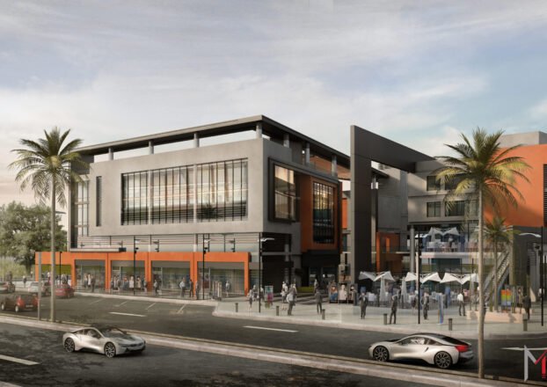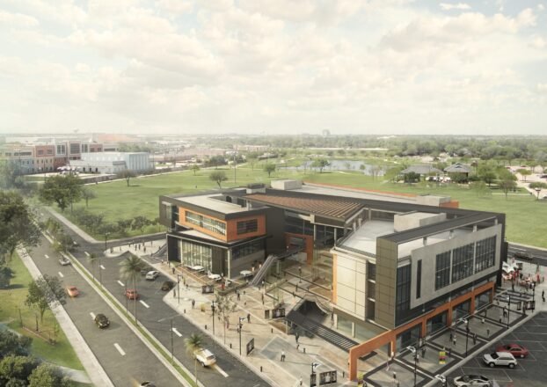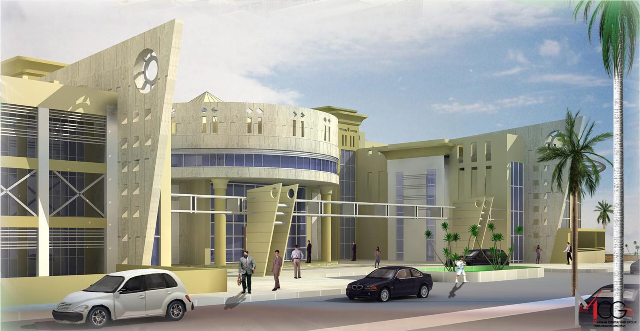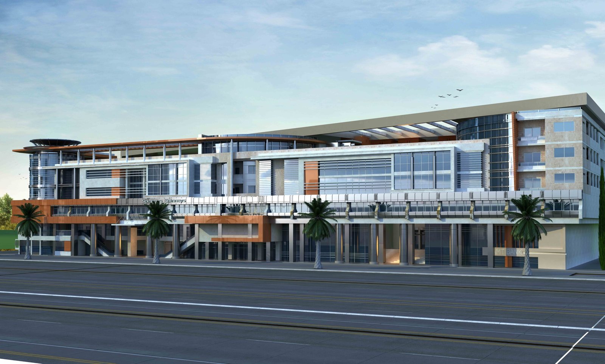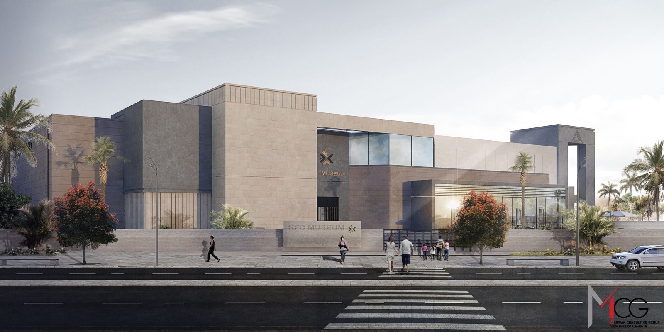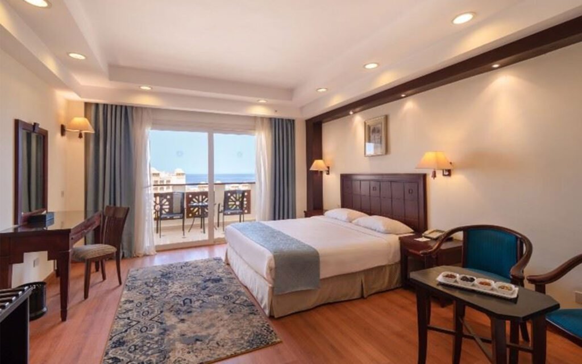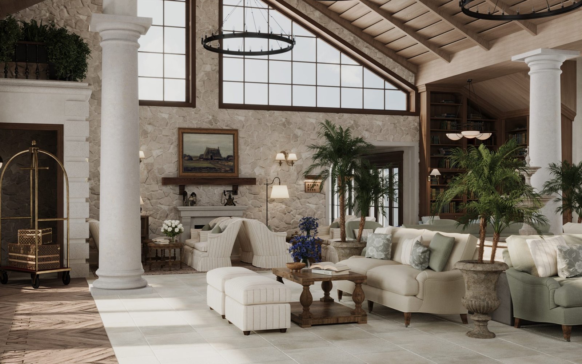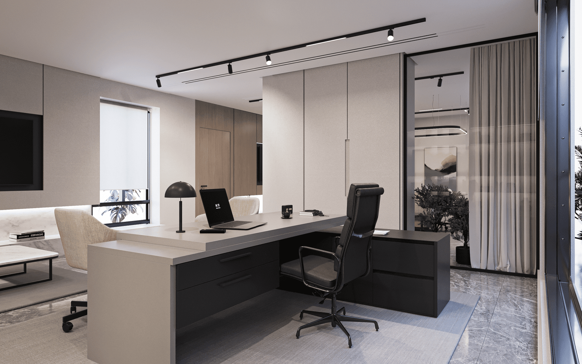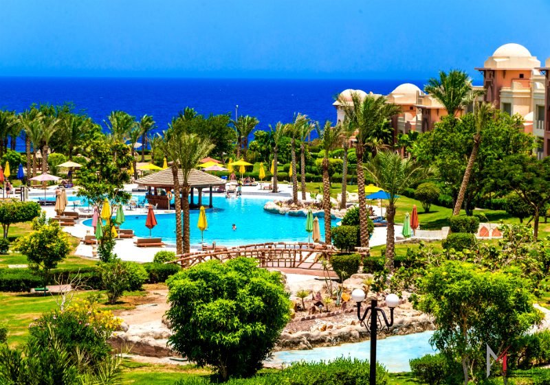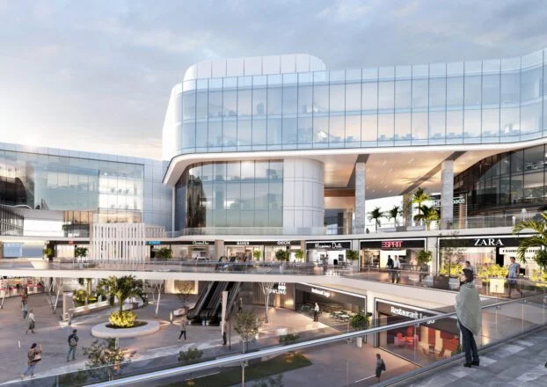
El Sadat Mall
El Sadat Mall
El Sadat Mall – The Heart of Modern Commerce
El Sadat Mall is designed as a contemporary commercial hub, balancing aesthetics, functionality, and user experience. The modern materials, open spaces, and well-integrated circulation create a welcoming retail and social environment. Its architectural success lies in its ability to attract visitors through a visually appealing yet highly practical design.
Client
EITC – Egyptian International for Tourism
Land Area
8,844 m2 (GFA)
Location
El Gouna , Hurghada
Built up Area
ca. 53,000 m3
Program
A boutique Hotel In El Gouna belonging to Maraya Developments by EITC
Status
Construction phase
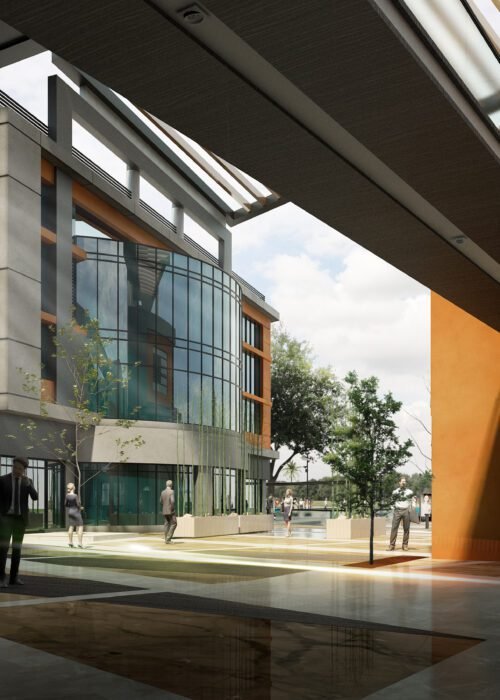
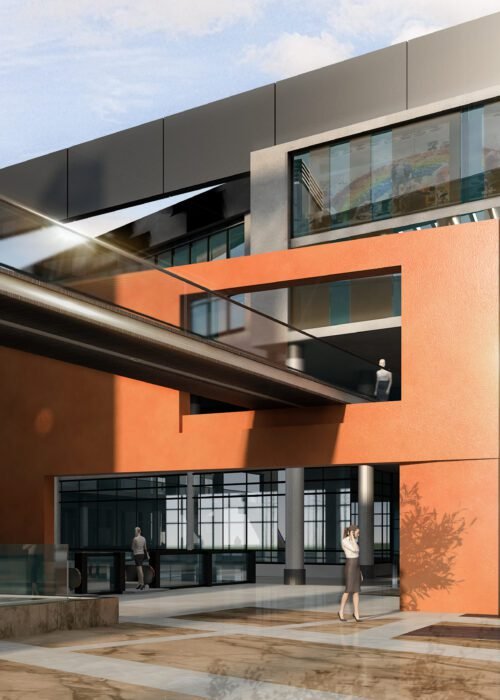
Project Overview
-
El Sadat Mall appears to be a modern commercial complex designed to serve as a retail and social hub. The mall’s architecture emphasizes accessibility, visibility, and functionality, making it suitable for various businesses, entertainment venues, and dining options. The structure seems to integrate contemporary design principles while addressing commercial needs efficiently.
Design Philosophy
The architectural design of El Sadat Mall is likely driven by a blend of functionality, aesthetics, and user experience. The mall’s layout ensures ease of movement for visitors, with clear zoning of retail spaces, open areas, and possibly entertainment or food courts.
-
- Modern urban integration – The design complements its surroundings while standing out as a commercial landmark.
- Accessibility and openness – Wide entrances and large glass facades enhance connectivity with the external environment.
- Dynamic visual appeal – The use of modern materials, varied textures, and lighting contribute to an inviting atmosphere.
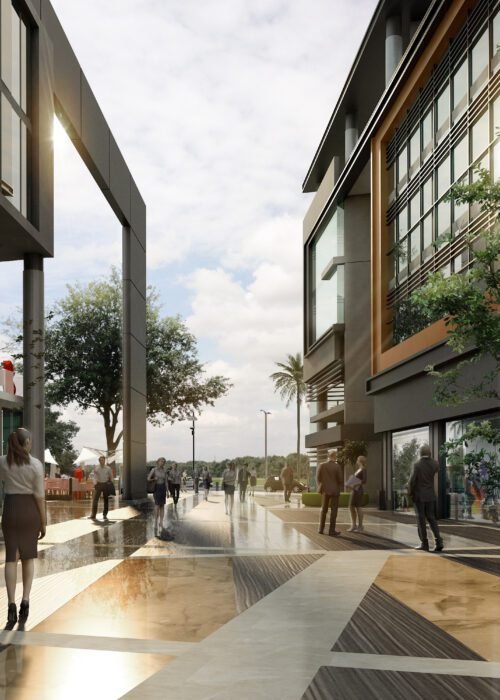
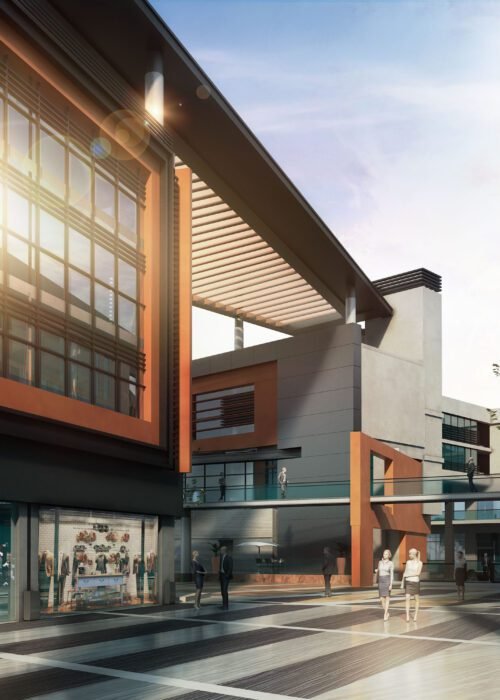
Key Features
- Façade & Material Choice:
- The exterior appears to incorporate a mix of glass, concrete, and metal elements, creating a sleek and contemporary look.
- Large glazing elements allow natural light inside, reducing artificial lighting dependence and enhancing energy efficiency.
- Spatial Organization:
- The mall likely follows a hierarchical layout, with an emphasis on high-visibility storefronts and seamless movement.
- The design may include anchor stores, smaller retail units, and communal areas for social interaction.
- Structural Elements:
- Column and beam systems for large open-plan interiors.
- Cantilevered or overhanging sections may be used for visual interest and shading.
- Circulation & Connectivity:
- A well-defined pedestrian flow with possible escalators, elevators, and staircases for vertical movement.
- If multi-leveled, the design likely integrates voids or atriums for better visual and spatial connectivity.


