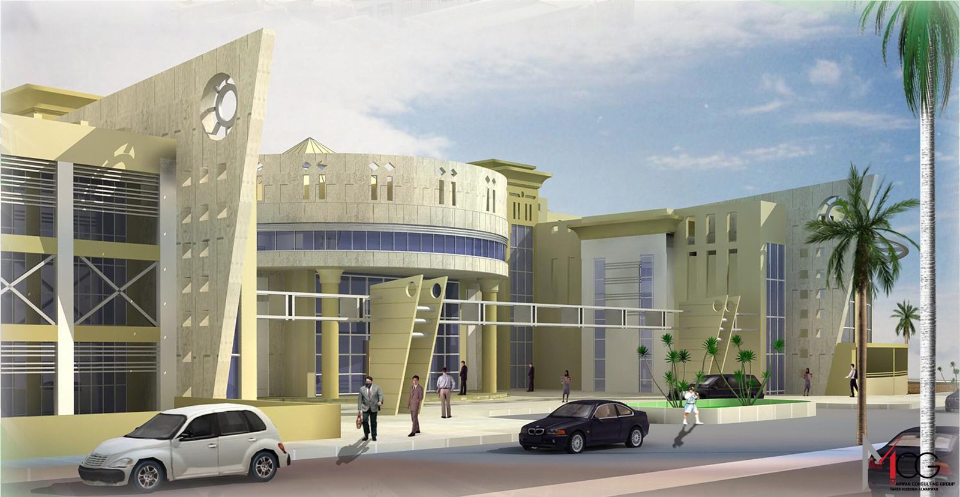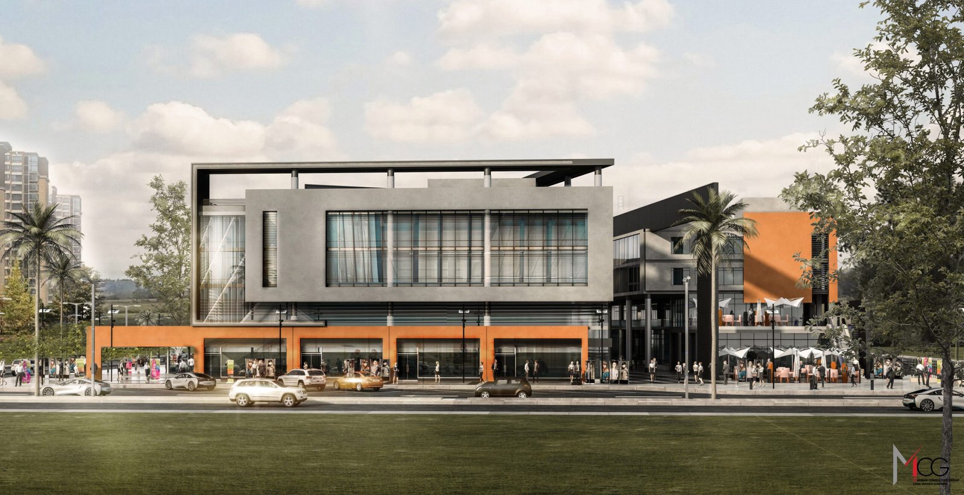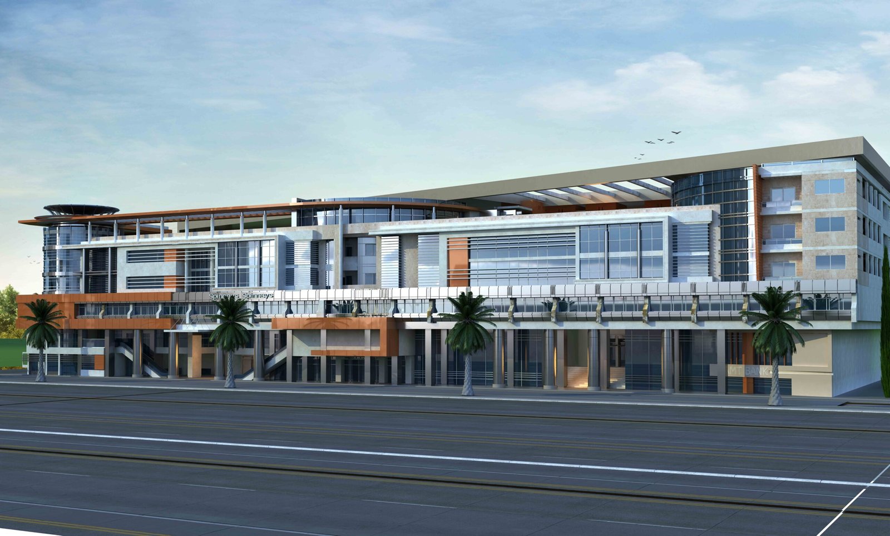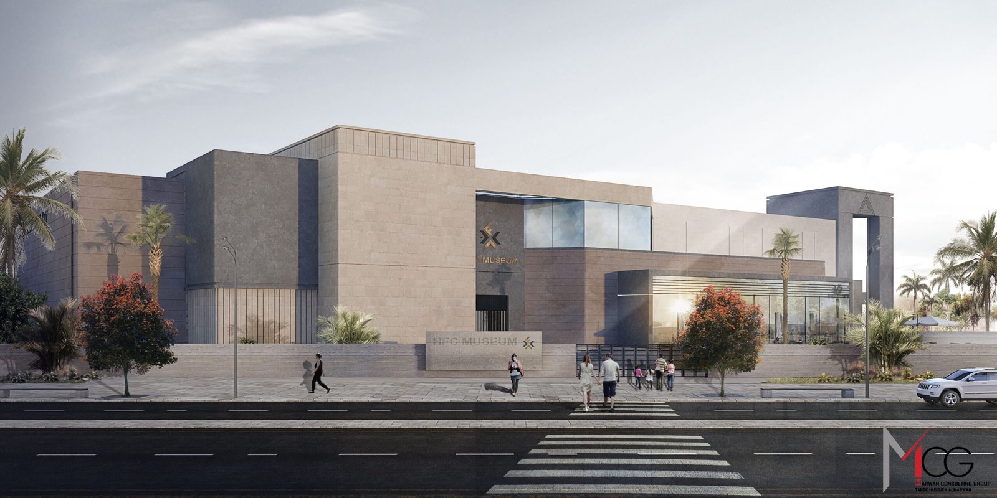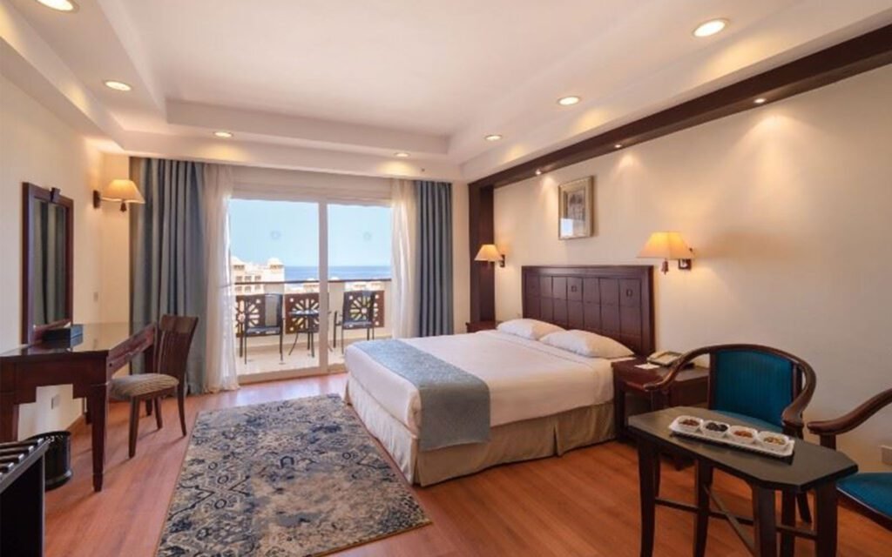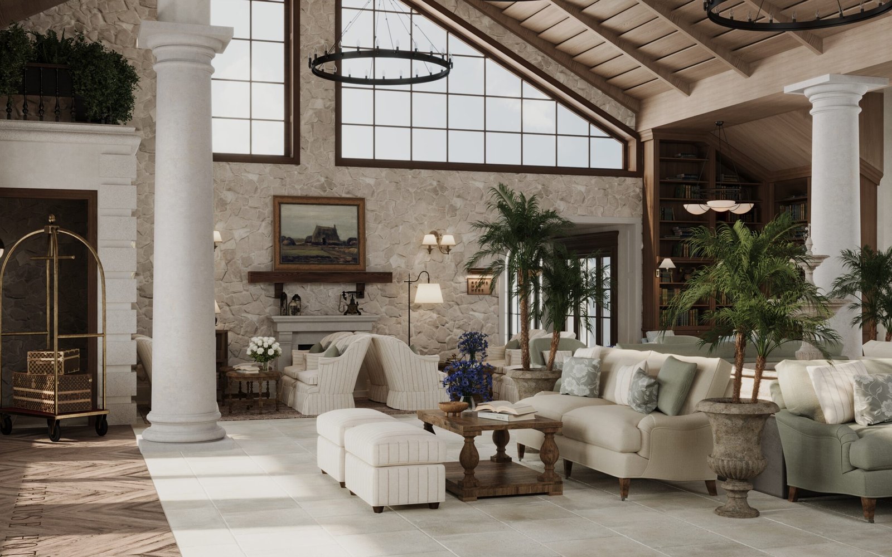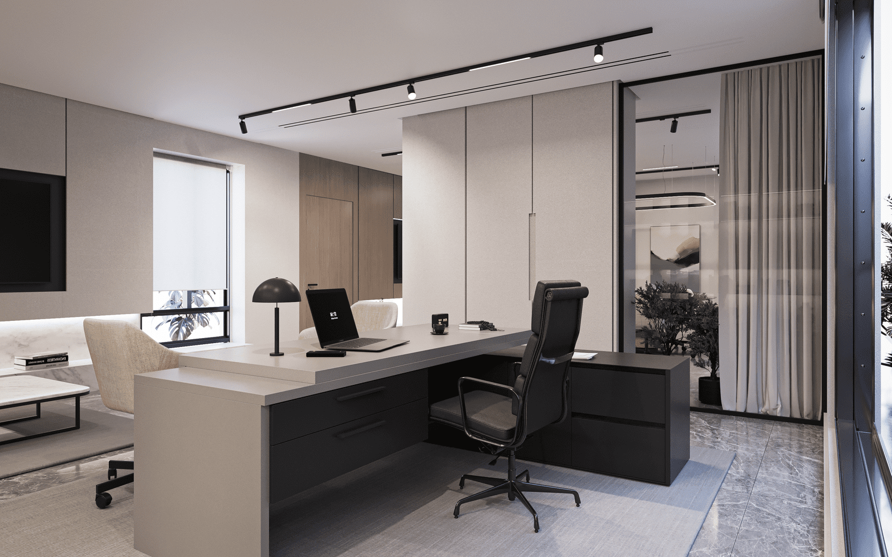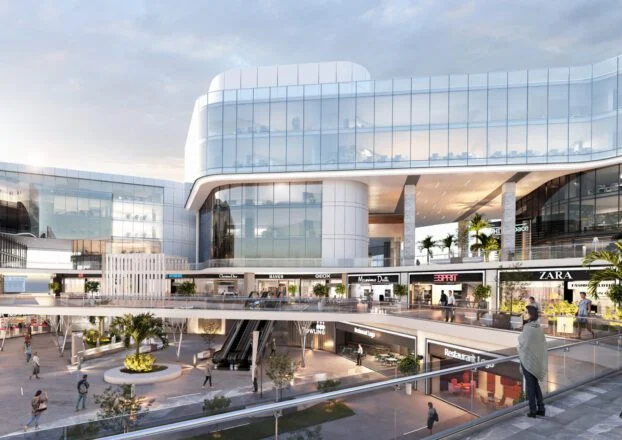
Maraya Residence 1
Maraya Residence 1
“Maraya Residence 1: Redefining Modern Elegance by the Red Sea”
Maraya Residence 1 is an exclusive mini residential compound , located near El-Gouna town in Egypt. Situated within the mansions area, the project is approximately 10 minutes away from the beach and just a few steps from a boutique hotel. This strategic location offers residents a unique experience, combining tranquility with easy access to nearby adventures.
Client
TU Delft
Program
Interfaculty education with halls, study, dining
Location
Delft
Building site
ca. 4,000 m2
Building volume
ca. 53,000 m3
Building surface
8,844 m2 (GFA)
Status
Completed
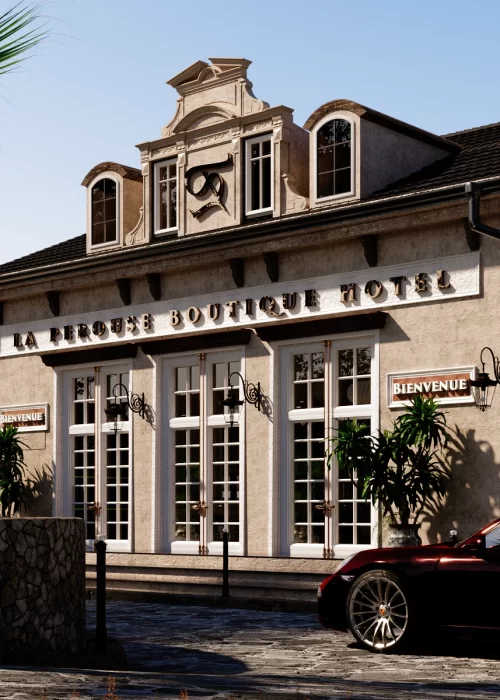
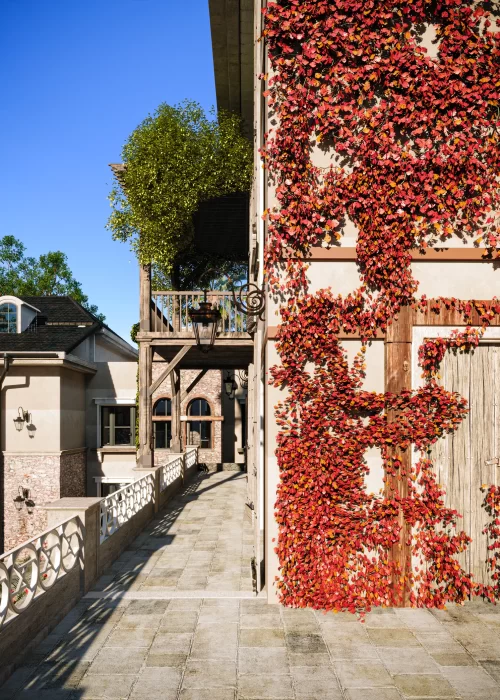
Project Overview
Design Philosophy
The design philosophy of Maraya Residence 1 focuses on creating a luxurious, high-end living environment that harmoniously blends recreational areas with exquisite residential units. The development emphasizes a balance between aesthetics and functionality, resulting in innovative and responsive designs that fulfill residents’ needs. The interiors are crafted to be calming, restorative, and contemporarily beautiful, ensuring a unique living experience.
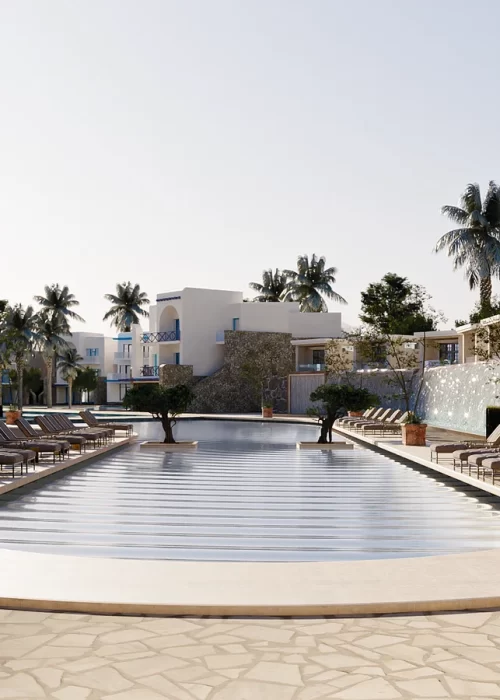
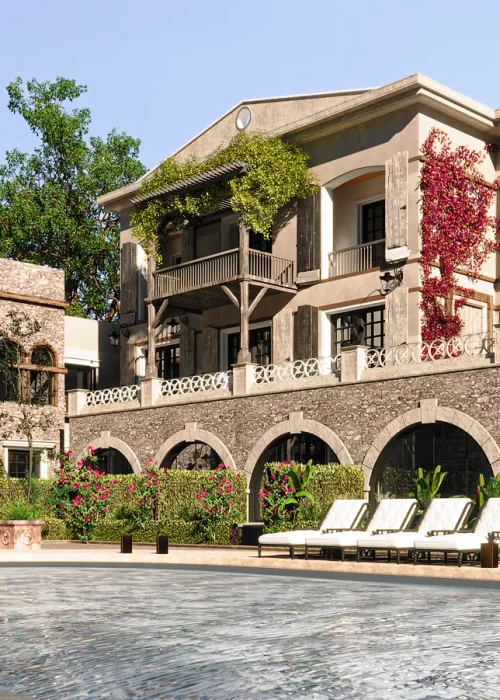
Key Features
- Innovative Design: The residences feature contemporary architecture with clean lines, extensive glass facades, and a seamless indoor-outdoor connection.
- Luxurious Interiors: Enjoy open-concept living spaces, high ceilings, and premium materials. Each detail is meticulously curated to create a sophisticated ambiance.
- Exclusive Pool Access: The highlight of Maraya1 is its extensive network of interconnected pools, offering residents direct access from their homes to a serene aquatic environment.
- Outdoor Living Spaces: Spacious terraces and balconies provide the perfect spots for relaxation and entertaining, overlooking beautifully landscaped gardens and pool areas.
- Smart Home Integration: Advanced smart home systems allow you to control lighting, climate, and security with ease, enhancing convenience and comfort.
- Unit Variety: Includes studios, duplexes, and chalets with one or two bedrooms.
- Structural Layout: Spread over three floors for optimal space utilization.
- Serene Views: Upper-floor units feature terraces for outdoor relaxation.
- Harmonious Aesthetics: The design achieves a harmonious blend between beauty and functionality, utilizing eclectic color palettes, lush design patterns, and dazzling furniture styles to create an elegant and cohesive living space.



