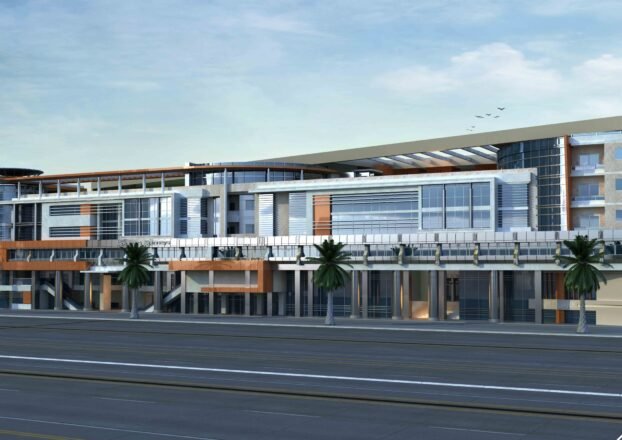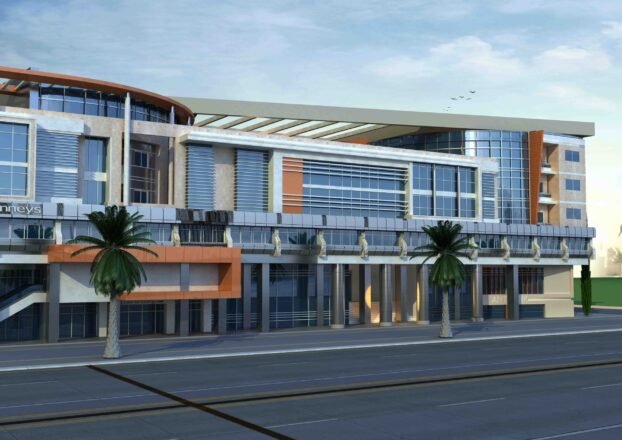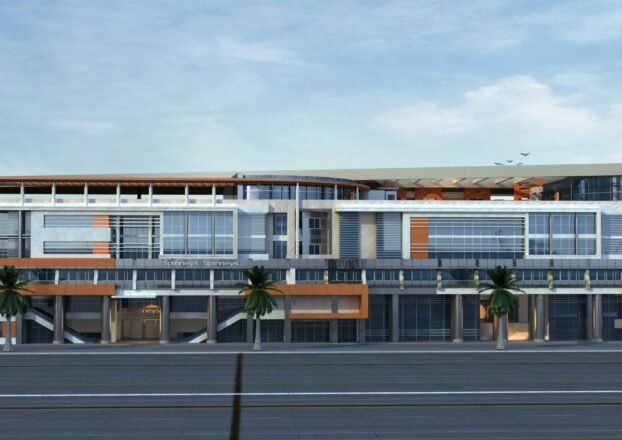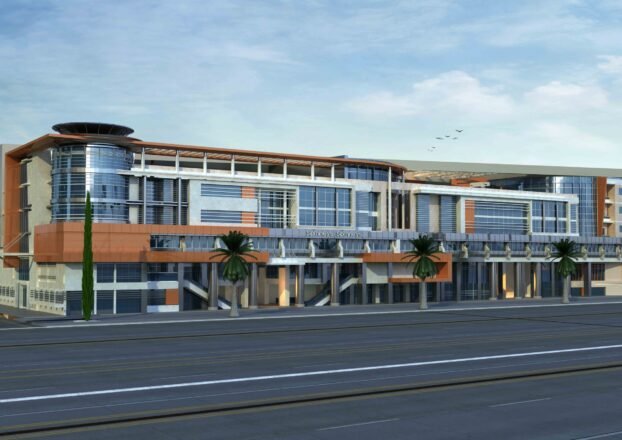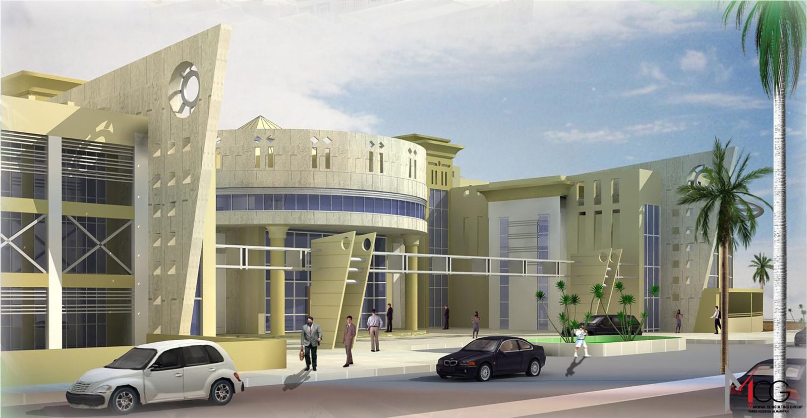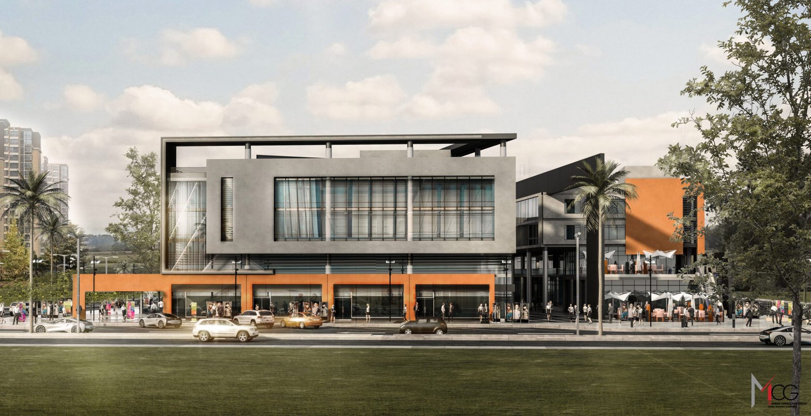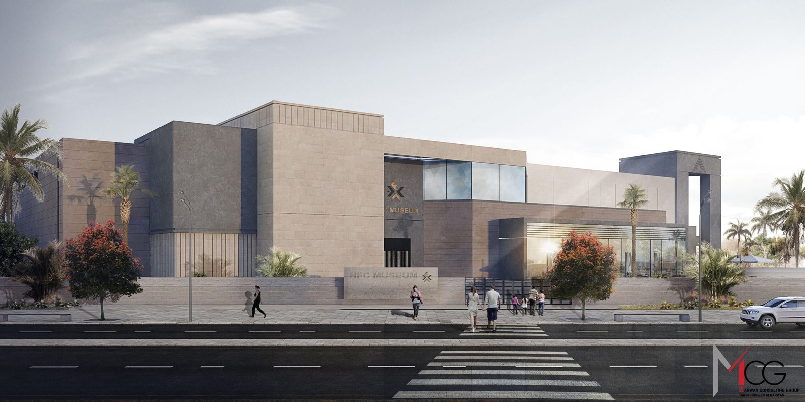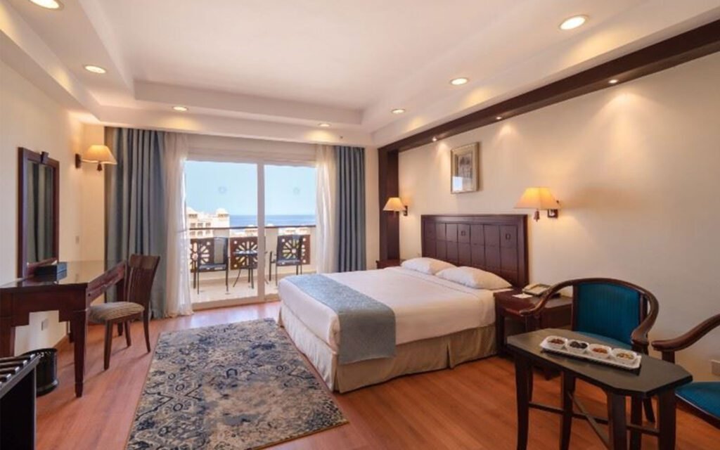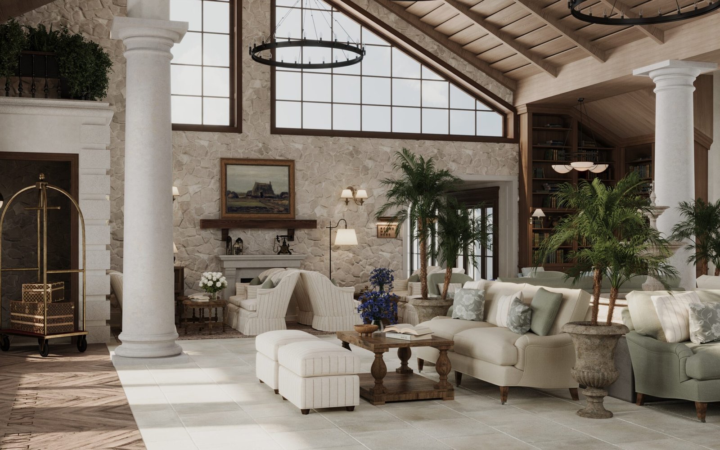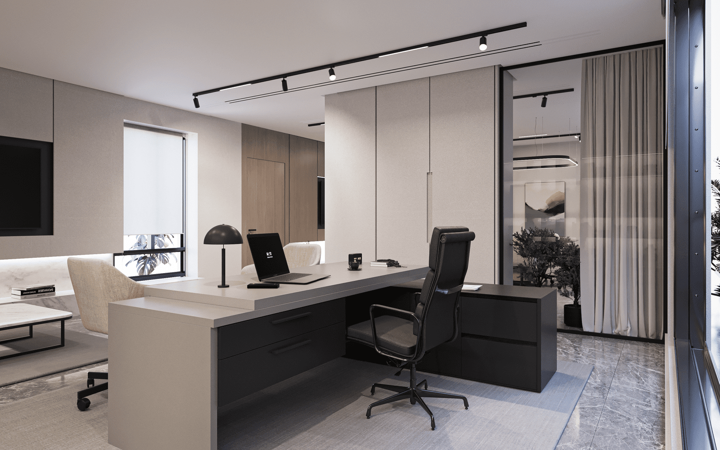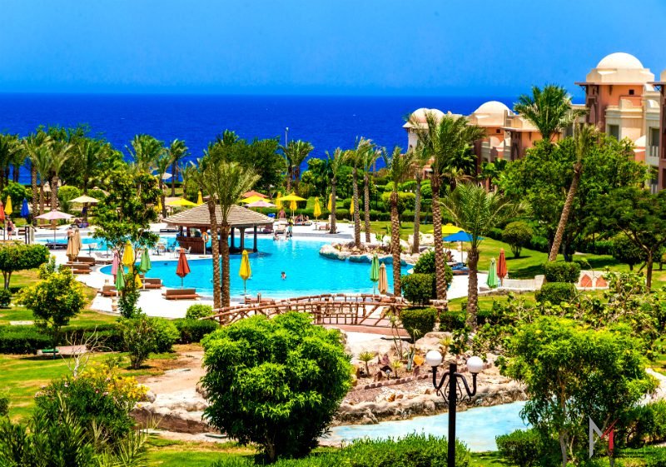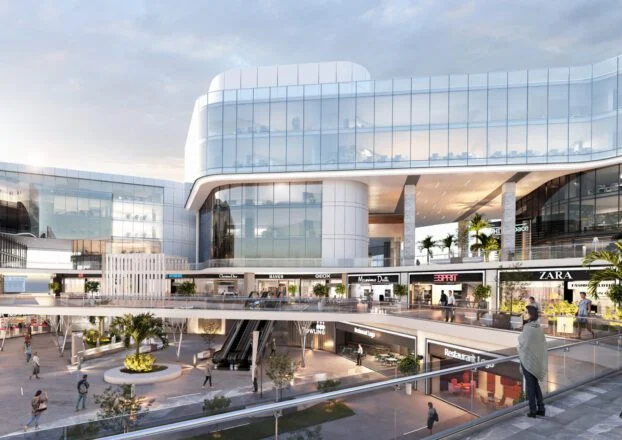
El Tahrir Mall
El Tahrir Mall
El Tahrir Mall – The Future of Urban Retail
El Tahrir Mall is a contemporary commercial complex designed to serve as a vibrant retail and business hub. Positioned along a major roadway, the mall enjoys excellent accessibility, ensuring high foot traffic. The project integrates modern architectural elements with a sleek, urban aesthetic to provide a dynamic shopping and leisure destination.
Client
EITC – Egyptian International for Tourism
Land Area
8,844 m2 (GFA)
Location
El Gouna , Hurghada
Built up Area
ca. 53,000 m3
Program
A boutique Hotel In El Gouna belonging to Maraya Developments by EITC
Status
Construction phase
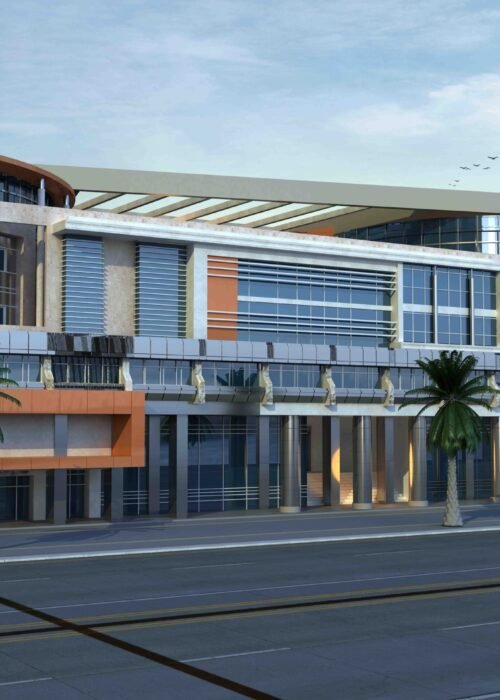
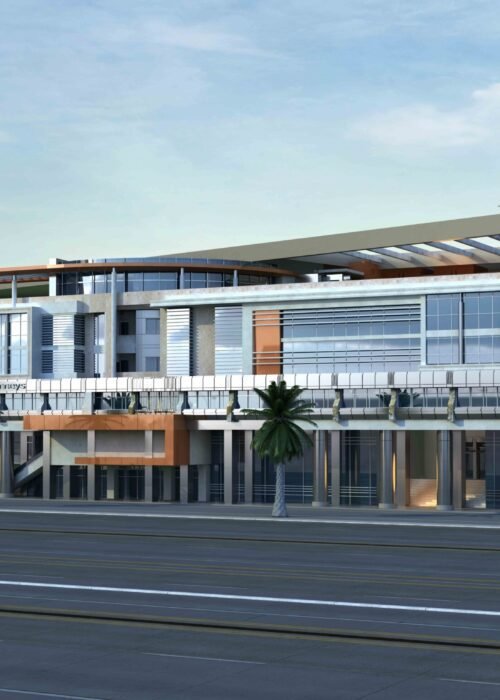
Project Overview
- El Tahrir Mall is a landmark commercial project that blends modern architectural aesthetics with functional urban design. Its striking façade, well-planned circulation, and multi-use spaces make it an ideal destination for shopping, business, and leisure. The integration of sustainable design elements, ample natural light, and vibrant material contrasts enhances both the visual appeal and user experience.
- With its prime location, innovative design, and diverse amenities, El Tahrir Mall is set to become a dynamic retail and lifestyle hub, redefining urban shopping experiences. This project is not just a commercial center but a symbol of modernity, convenience, and architectural excellence.
Design Philosophy
- The mall embraces a modernist architectural approach, characterized by clean lines, geometric forms, and a harmonious blend of materials such as glass, steel, and concrete. The design prioritizes natural light, open spaces, and a seamless connection between indoor and outdoor environments. The use of contrasting textures and colors creates a visually engaging façade, reflecting contemporary retail trends and urban sophistication.
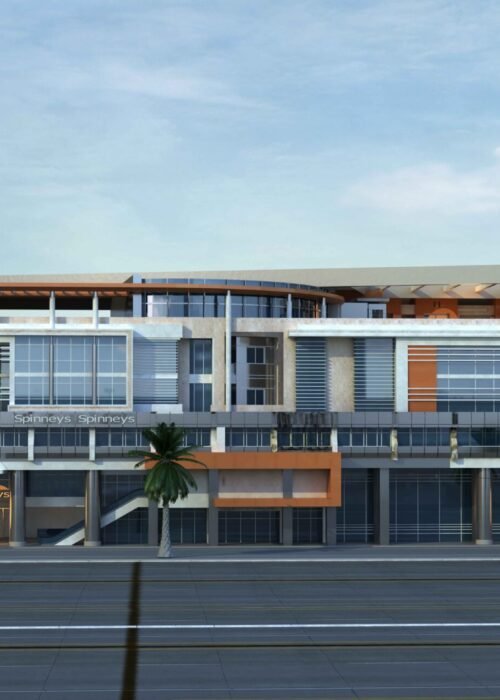
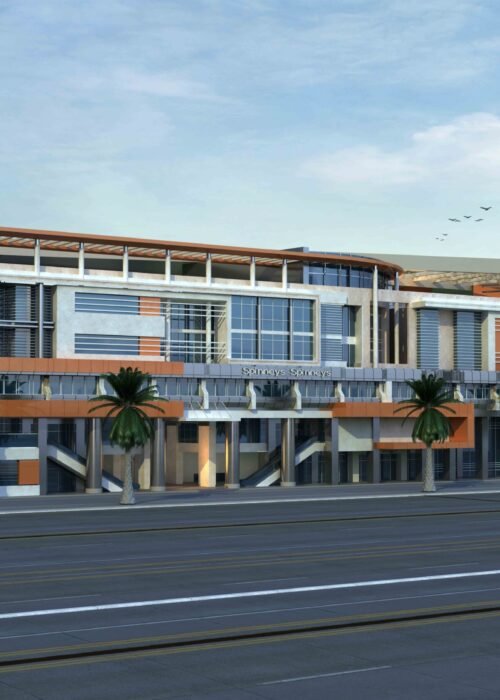
Key Features
Striking Façade Composition
-
- The exterior features a rhythmic arrangement of glass panels, metal louvers, and concrete surfaces.
- Orange and neutral-toned accents highlight structural elements, adding depth and vibrancy.
- Extensive glazing allows ample natural light, enhancing interior ambiance and reducing energy consumption.
Grand Entrance & Circulation
-
-
- A prominent double-height entrance provides an inviting and grand arrival experience.
- Wide staircases and escalators ensure efficient movement between levels.
- Open corridors and atriums contribute to an airy, expansive shopping atmosphere.
-
Mixed-Use Spaces
-
- The mall incorporates retail shops, business offices, and entertainment zones, fostering a dynamic environment.
- Upper levels likely accommodate office spaces or high-end dining areas, as indicated by the presence of balconies and terraces.
Sustainable & Climatic Considerations
-
- Shading elements, such as overhangs and louvers, help regulate interior temperatures.
- Glass curtain walls balance transparency and thermal efficiency, supporting energy-saving measures.


