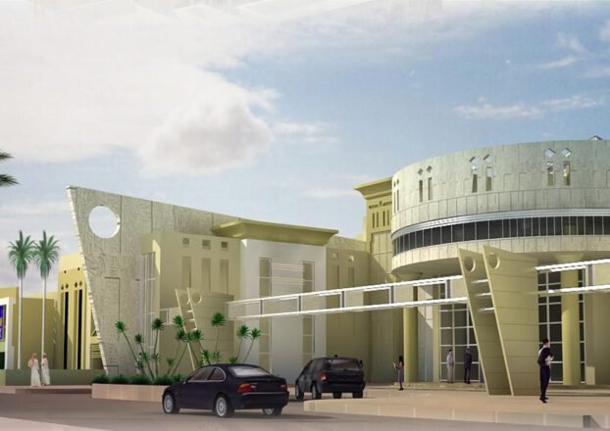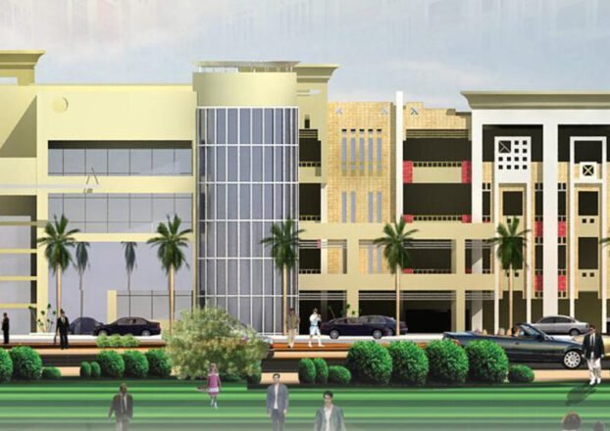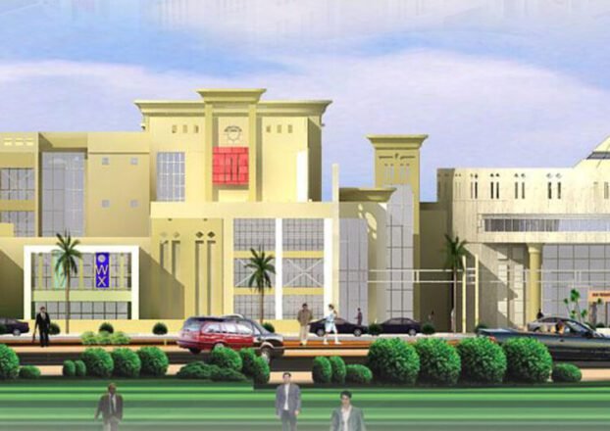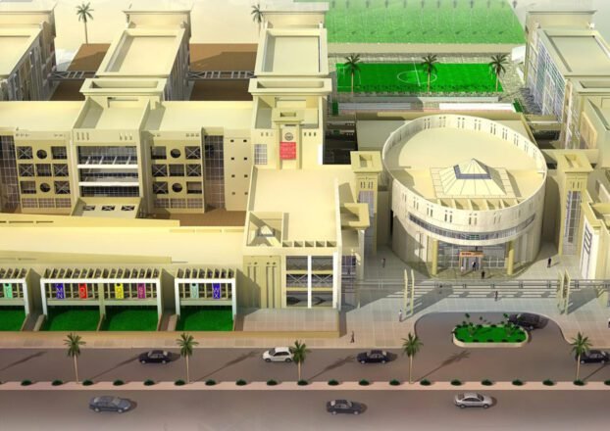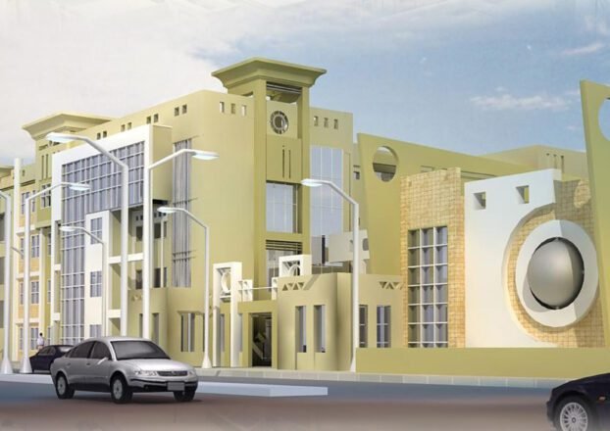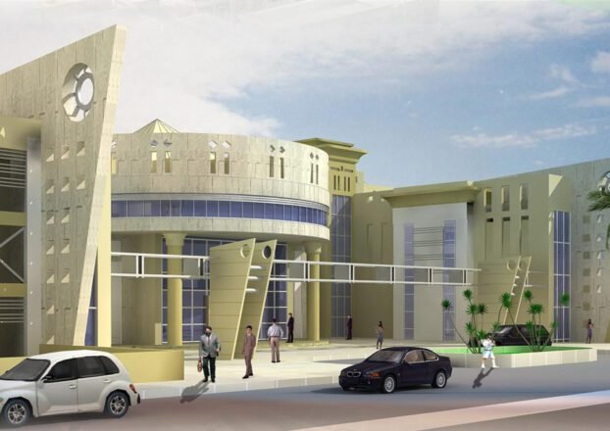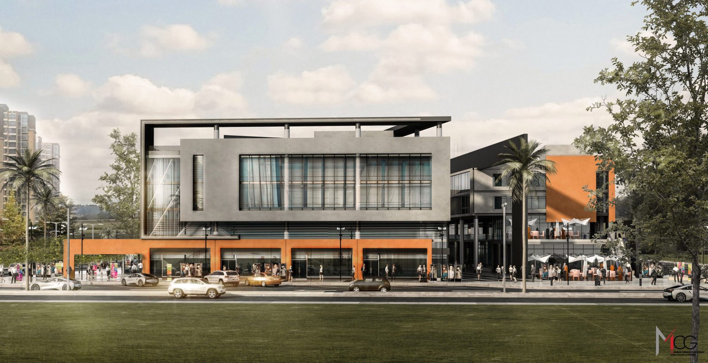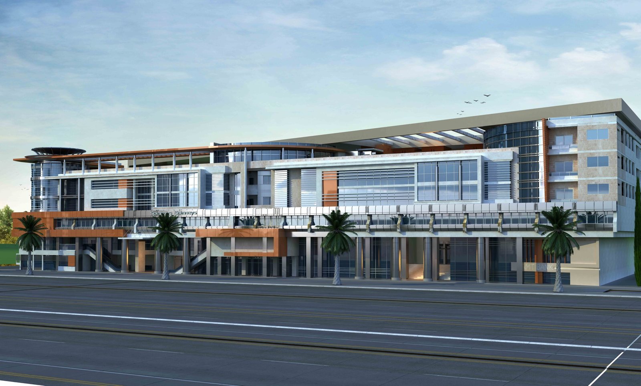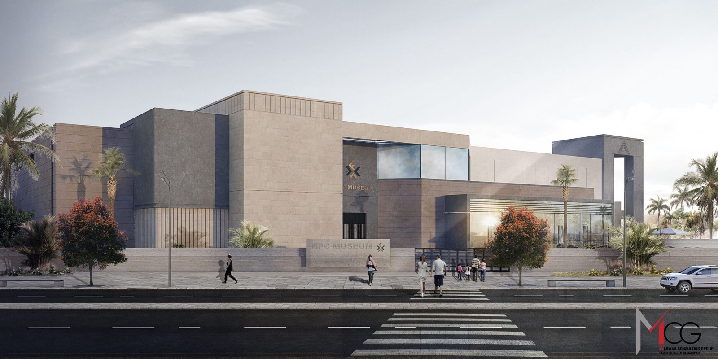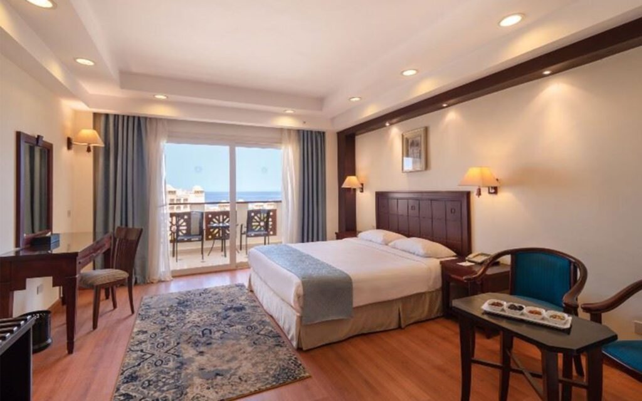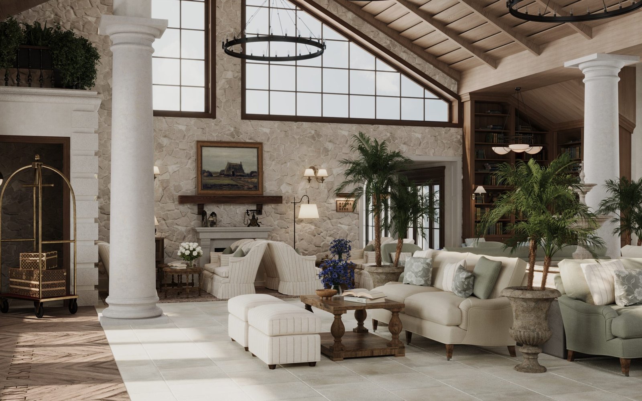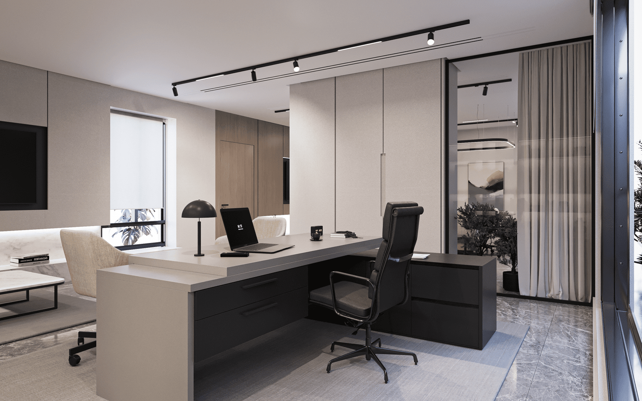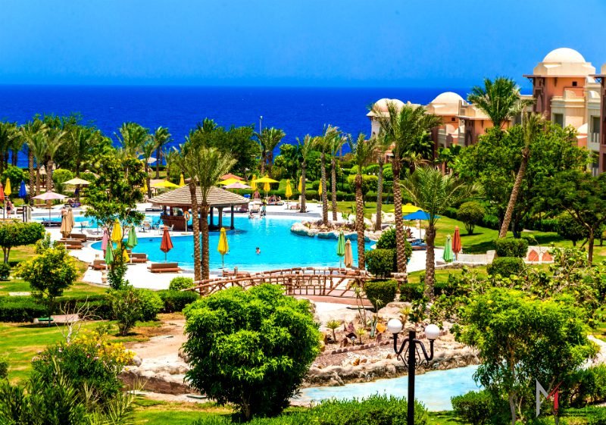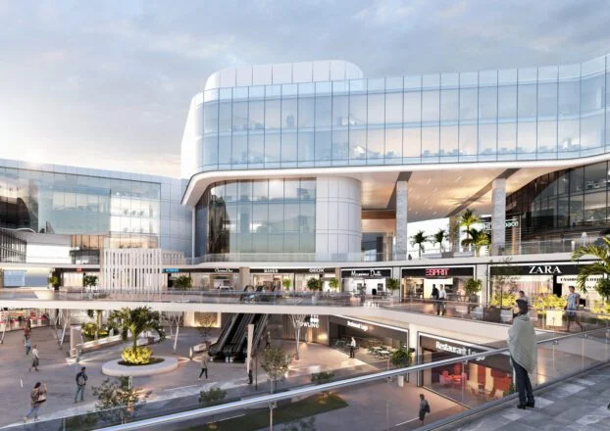
Future School
Future School
Future School: A Vision for Tomorrow’s Learning
The “Future School” project embodies a progressive architectural approach, prioritizing sustainability, innovation, and student well-being. The design seamlessly integrates modern aesthetics with functional spaces, creating an environment that fosters learning, collaboration, and creativity. By incorporating open courtyards, ample natural lighting, and adaptable learning areas, the school sets a benchmark for future-ready educational institutions. With a strong focus on sustainability and technology, the project reflects the evolving needs of contemporary education, ensuring a dynamic and engaging learning experience for studentsز
Client
EITC – Egyptian International for Tourism
Land Area
8,844 m2 (GFA)
Location
El Gouna , Hurghada
Built up Area
ca. 53,000 m3
Program
A boutique Hotel In El Gouna belonging to Maraya Developments by EITC
Status
Construction phase
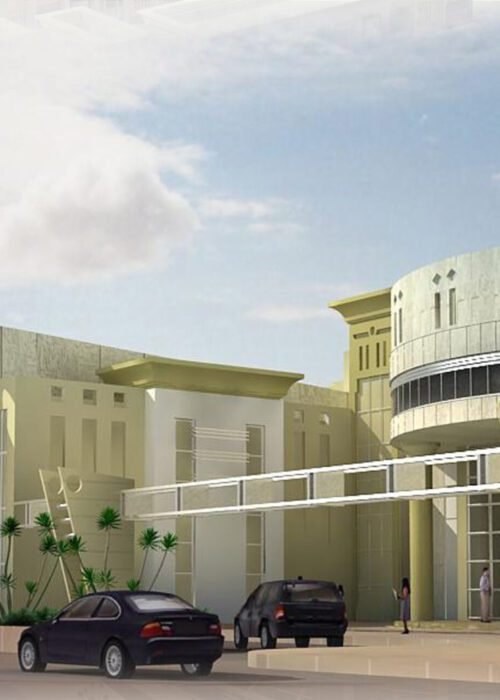
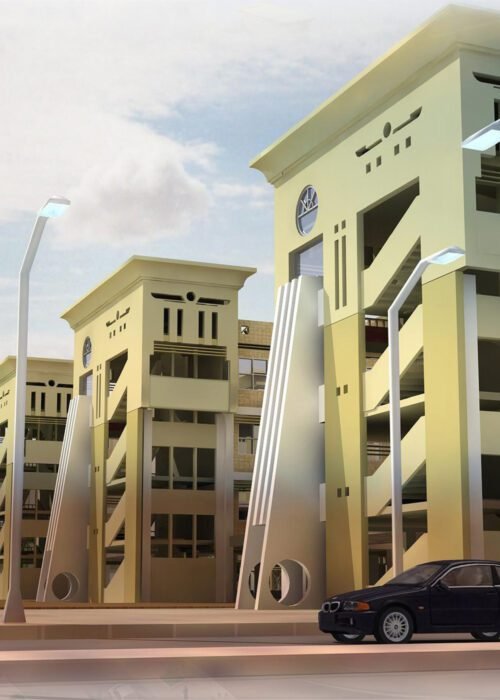
Project Overview
- Prime Location: Positioned near the heart of Hurghada, the project benefits from its proximity to the Red Sea coastline, a significant draw for residents seeking a coastal lifestyle. The area is well-connected to essential services, entertainment venues, and shopping centers, making it an attractive option for locals and expatriates alike.
- Community Integration: El Kawther is known for its balanced mix of residential and commercial zones. Hurghada Avenue fits seamlessly into this urban fabric, offering a lifestyle that caters to professionals, families, and retirees looking for a blend of convenience and tranquility.
Design Philosophy
- Sustainability & Environment: The design suggests a focus on sustainability, possibly integrating passive cooling techniques, large windows for natural lighting, and green spaces.
- Futuristic & Innovative: The architecture aligns with contemporary educational trends, featuring open, interconnected spaces that promote collaboration.
- Student-Centric Approach: The layout supports both academic and recreational needs, creating a holistic learning experience.
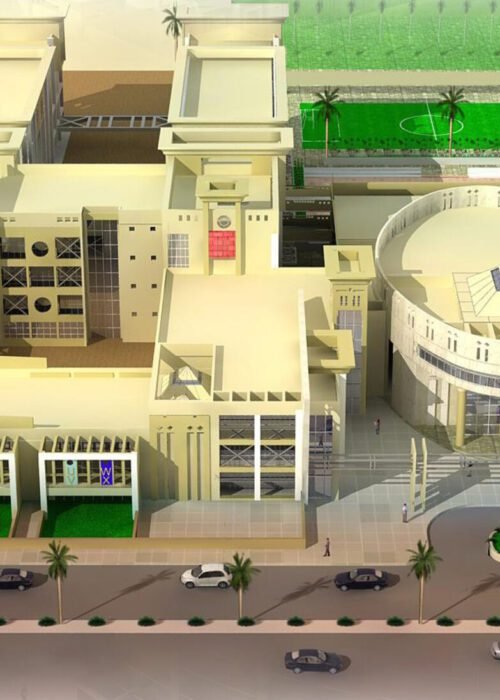

Key Features
- Distinct Elevations: The elevations feature clean geometric lines, modern facade treatments, and a combination of solid and glass elements for balance.
- Open Courtyards & Circulation: Spacious courtyards and walkways promote natural ventilation and social interaction among students.
- Multi-Level Structure: Different levels indicate varied zoning for administrative, academic, and recreational purposes.
- Integration of Natural Elements: Possible use of landscaping, shaded areas, and green rooftops to enhance the environment.


