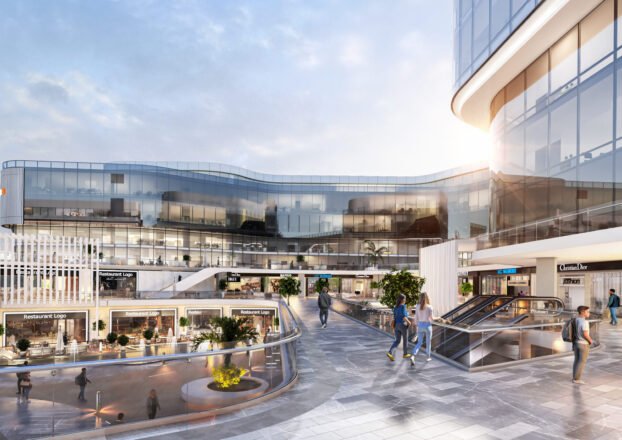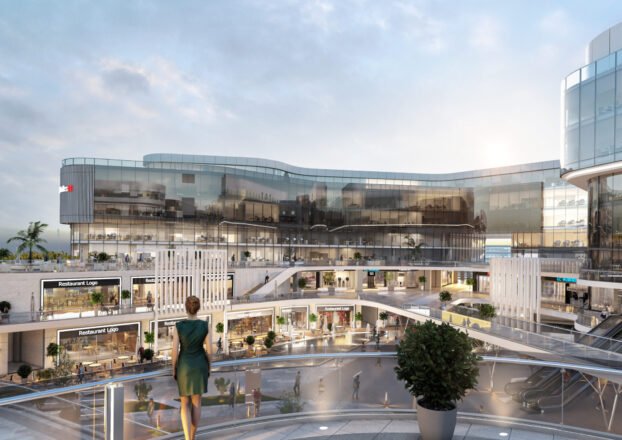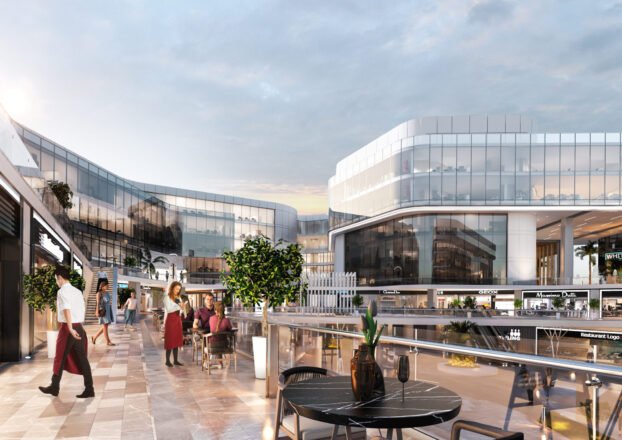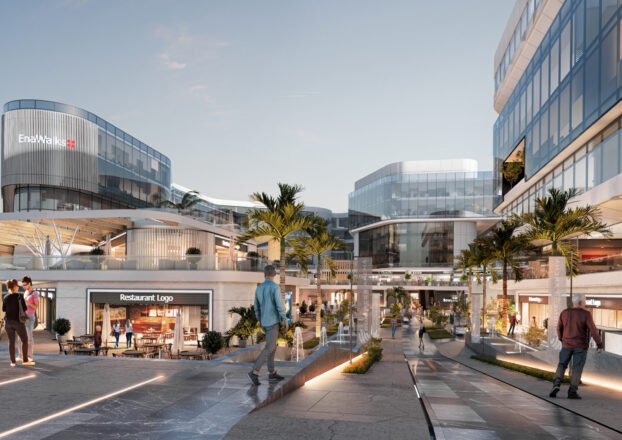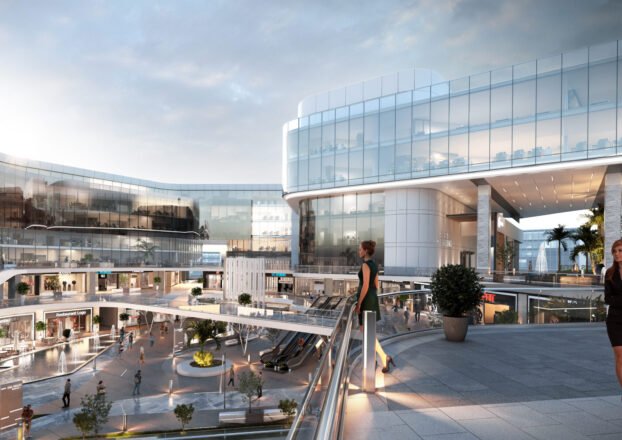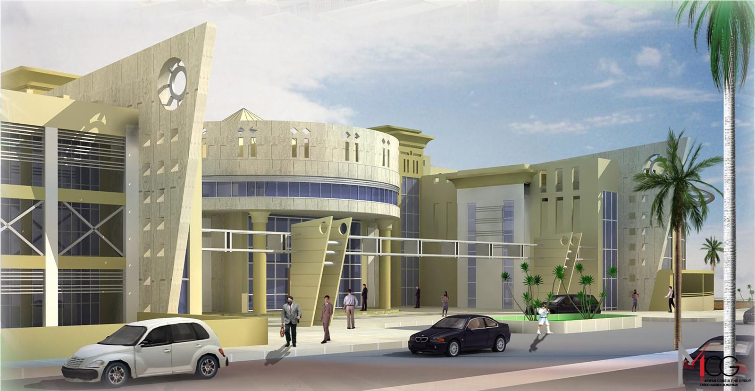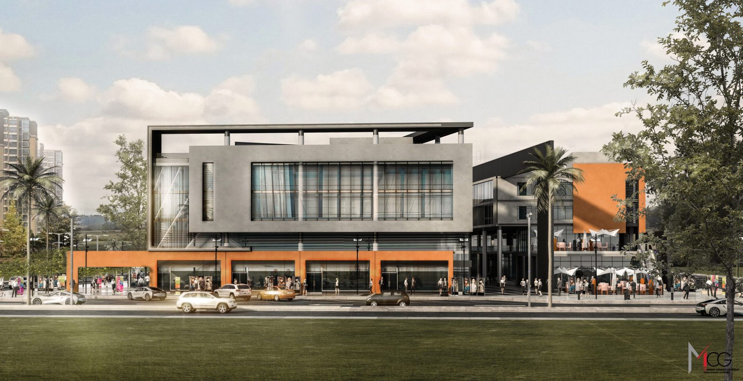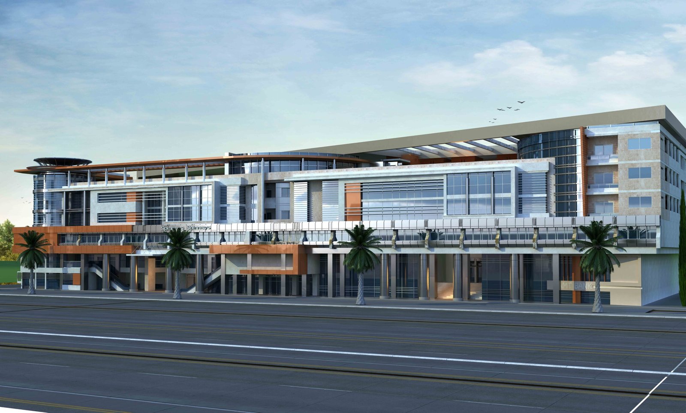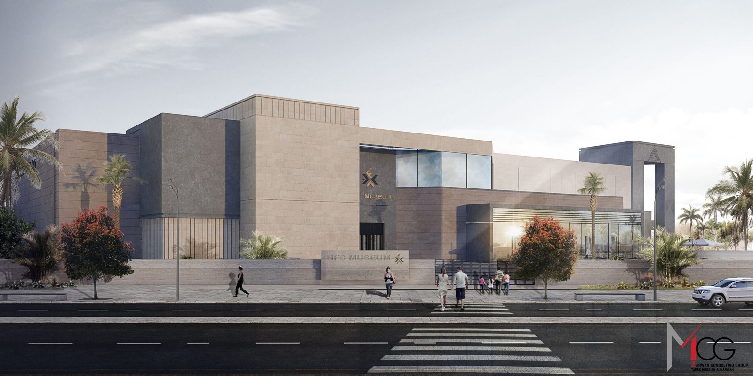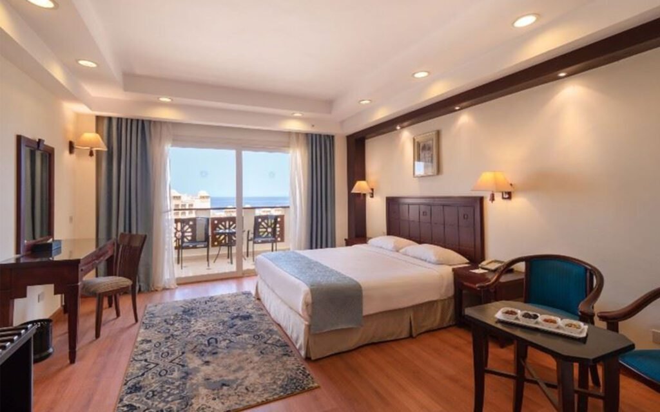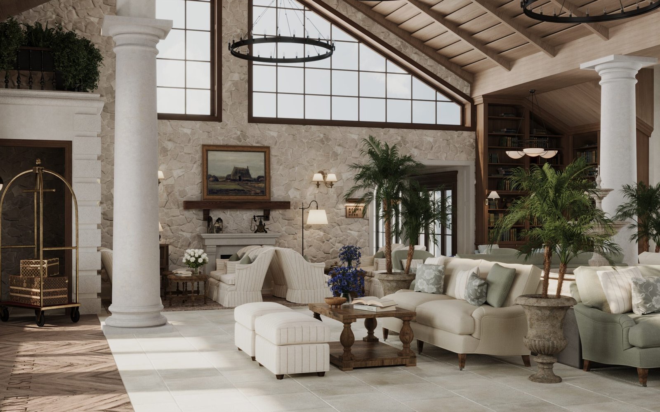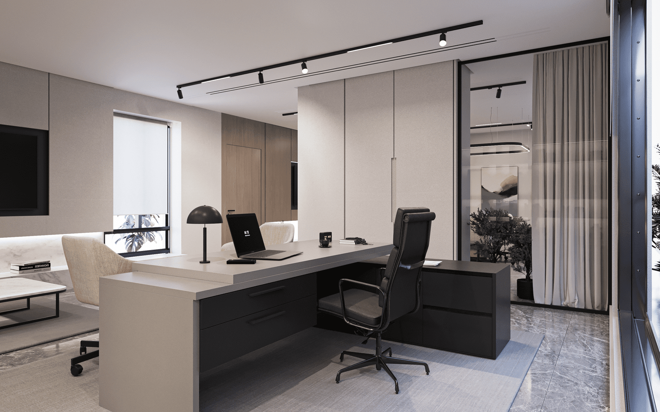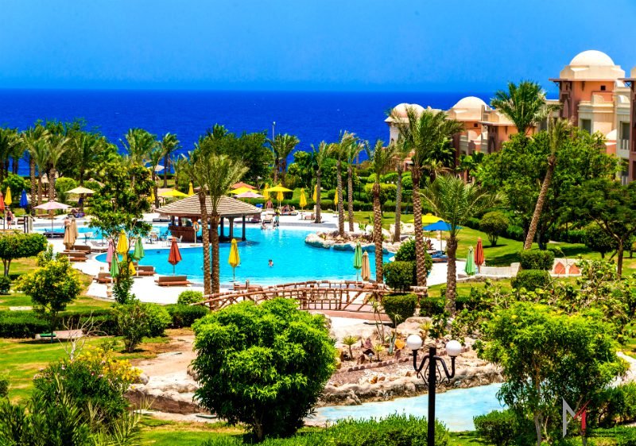
Enas Walks
Ena Walks
“A Modern Hub for Business, Leisure, and Community in New Cairo”
Ena Walks stands as a well-conceived architectural project that successfully merges modern aesthetics, functionality, and community-focused design. Its strategic location, vibrant design philosophy, contemporary architectural features, and diverse amenities position it as a dynamic hub for business, leisure, and social interaction in New Cairo.
Client
TU Delft
Building surface
8,844 m2 (GFA)
Building volume
ca. 53,000 m3
Building site
ca. 4,000 m2
Program
Interfaculty education with halls, study, dining
Status
Completed
Location
Delft
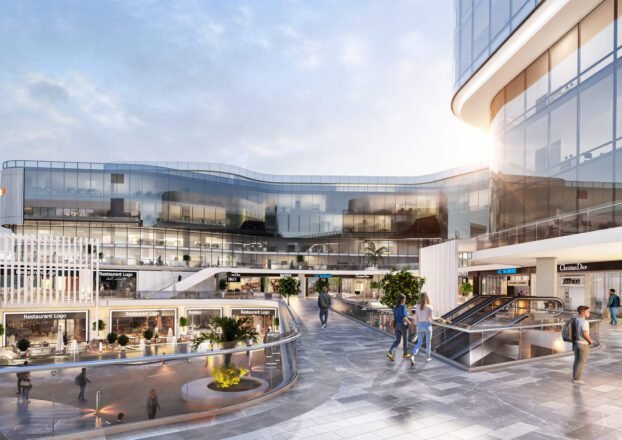
Project Overview
- Ena Walks, powered by Arabella, is a new commercial destination in New Cairo that brings together work, leisure, and daily services in one place.
It features cafés and restaurants, modern office spaces, and medical clinics, offering everything from dining and business to healthcare without the need to travel around.
Its core concept is about making life easier and more enjoyable by integrating diverse services into one dynamic hub.
Design Philosophy
The design of Ena Walks is centered on creating a vibrant, functional, and community-driven urban space that responds to modern commercial and administrative needs.
Dynamic & Lively: Layouts encourage energy, movement, and engagement.
Community-Oriented: Spaces foster interaction and lasting connections.
Human-Centric: Comfort is ensured with open areas, shaded walkways, and pedestrian-friendly design.
Adaptable & Flexible: Functions range from offices to retail and dining.
Multi-Level Integration: Vertical and horizontal layouts balance privacy and interaction.
Central Piazza: A welcoming public hub accessible from all directions.
Comfort & Luxury: Premium materials and layouts deliver a high-end experience.
Connectivity: Thoughtfully planned spaces strengthen community ties.
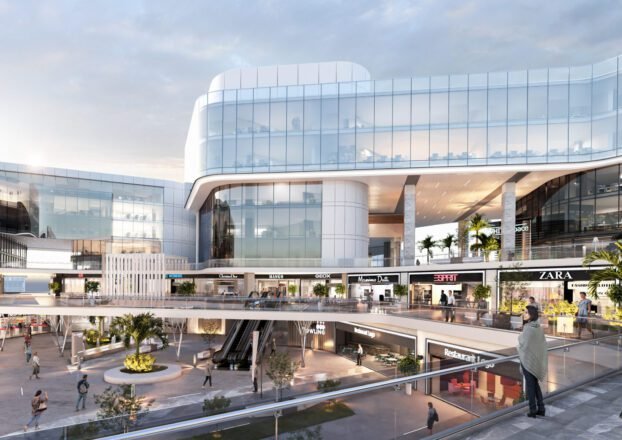
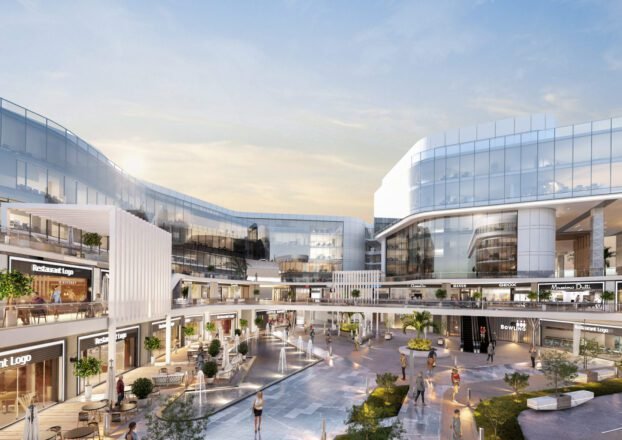
Key Features
The architecture of Ena Walks blends modern aesthetics with functional design, creating a sleek, sustainable, and people-focused environment.
Modern Minimalism: Clean lines, open façades, and a refined mix of glass, stone, and metal.
Transparency & Openness: Large glass panels maximize light and visibility, enhancing the retail experience.
Accessibility: Clear pedestrian pathways, convenient entry points, and smooth vertical circulation.
Landscaping: Integrated greenery softens the urban setting, offering comfort and visual relief.
Sustainability: Energy-efficient materials and natural ventilation reduce environmental impact.
Premium Residences: Luxurious apartments with city views, high-end amenities, and thoughtful layouts.
Leisure & Wellness: Fitness centers, spas, and landscaped gardens support a healthy lifestyle.


