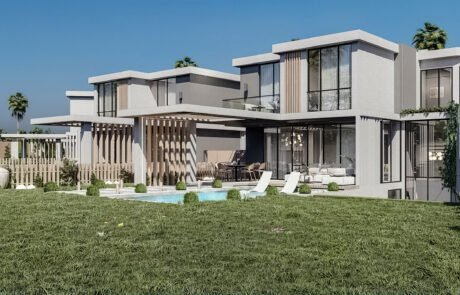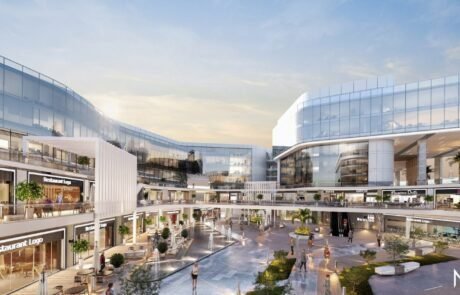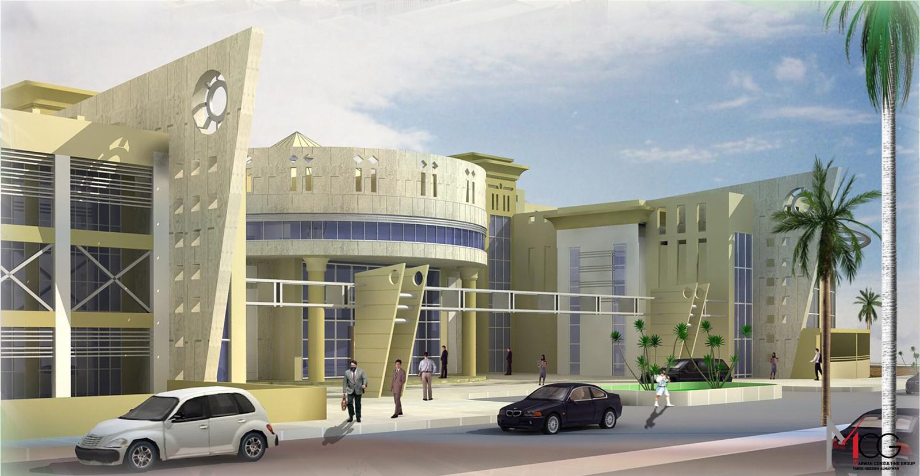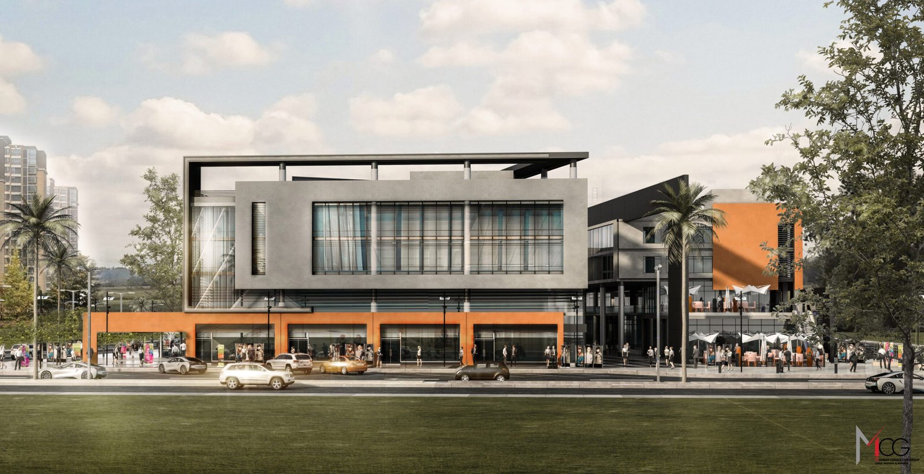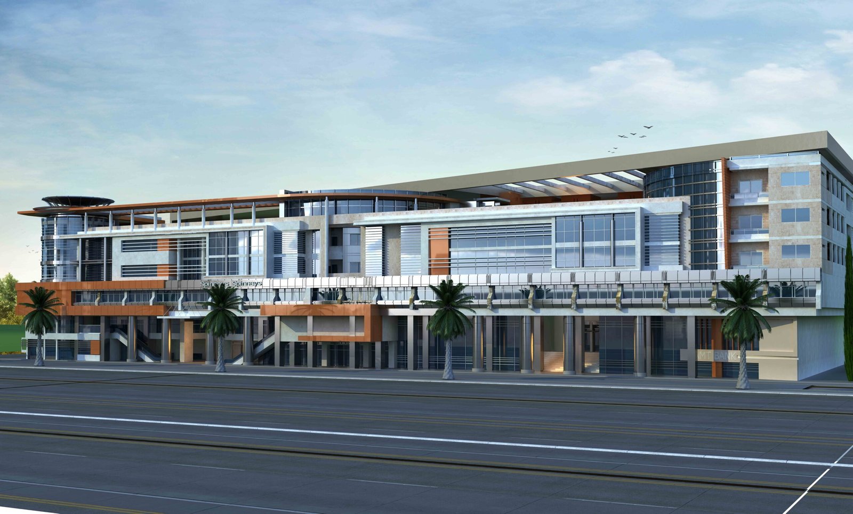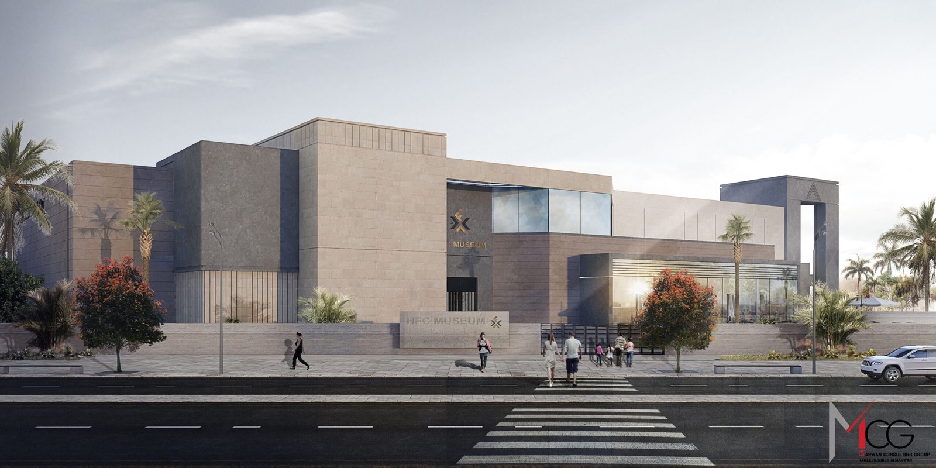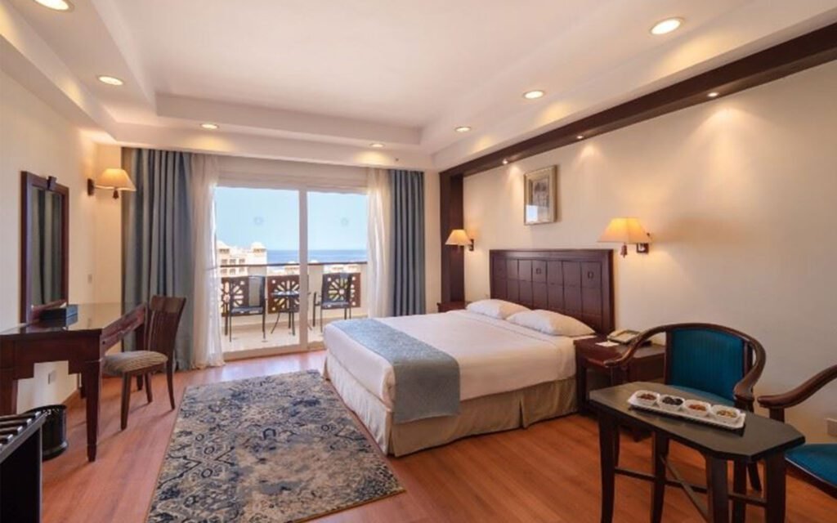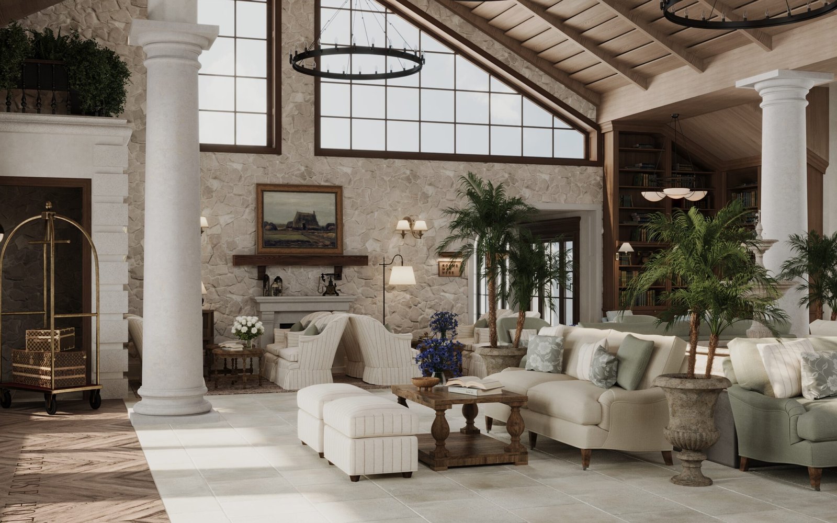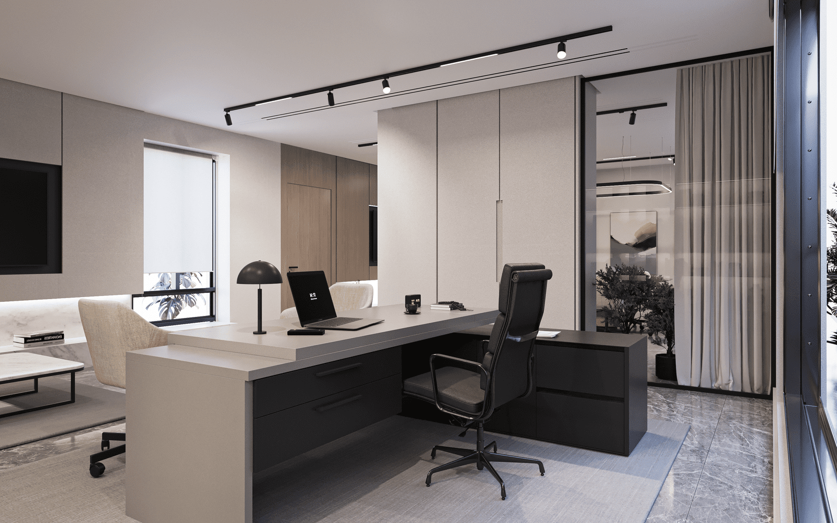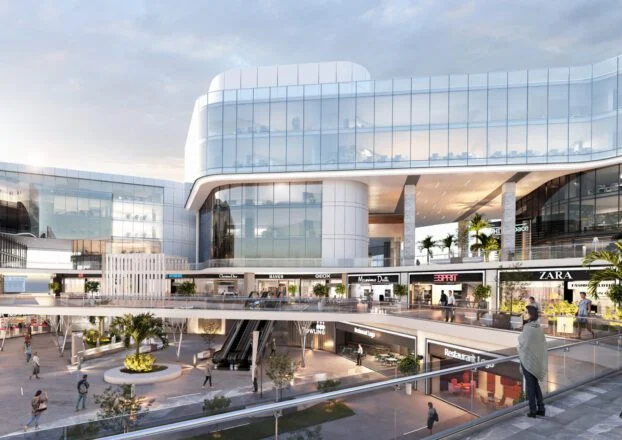
Maraya Famillia
Maraya Famillia
“Maraya Familia – Where Modern Living Meets Sustainable Harmony and Community Growth.”
“Maraya Familia” is a thoughtfully designed residential project that blends modern aesthetics, sustainability, functionality, and community living. The architectural design emphasizes openness, functionality, and a deep connection to the environment, making it a desirable living space for families and individuals alike. The inclusion of ample amenities that focus on both personal comfort and community engagement further enhances its value as a residential development.
Client
TU Delft
Land Area
8,844 m2 (GFA)
Location
Delft
Built up Area
ca. 53,000 m3
Program
Interfaculty Education facility for all faculties including education spaces, lecture hall, study spots and restaurant.
Status
Completed
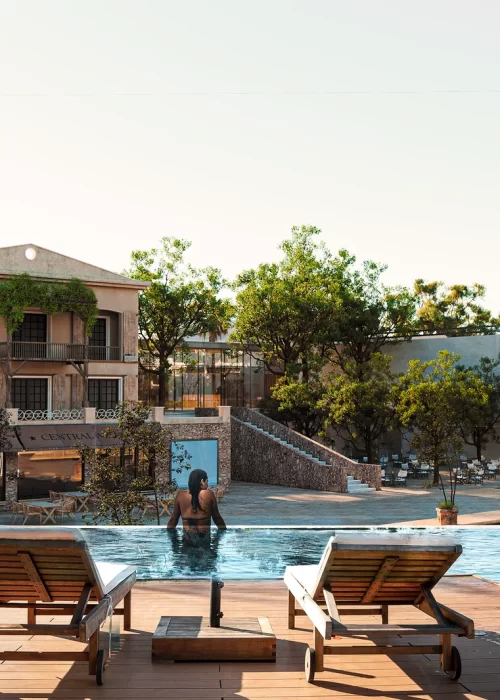
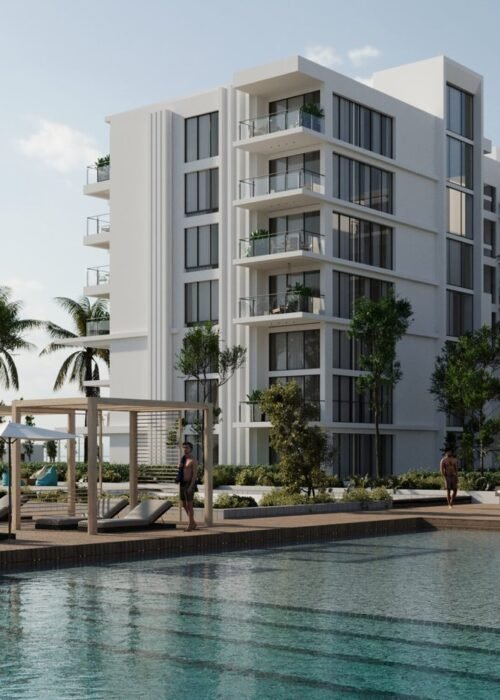
Project Overview
Location: The resort’s beachfront position along the Red Sea allows it to take full advantage of stunning ocean views, golden sands, and crystal-clear waters. This premium location enhances its appeal to international tourists seeking luxury and proximity to natural beauty.
The design leverages the natural terrain, possibly orienting most residential units and amenities toward the sea to maximize views and daylight.
Scale: The vastness of the resort suggests it caters to a mix of audiences, from families to honeymooners to luxury travelers, with dedicated zones for different experiences (e.g., quiet zones, family-friendly areas, and nightlife spaces)
Design Philosophy
Integration with Nature:
- Architecture blends seamlessly with the natural surroundings, creating a strong connection between indoor and outdoor spaces.
- Indigenous plants and trees are used for landscaping, ensuring harmony with the desert ecosystem.
Luxurious Modernity:
- Minimalistic, geometric design combined with understated elegance for a sense of openness and luxury.
- Water features like pools and artificial lagoons mirror the natural sea, enhancing the cooling effect in the desert environment.
- High-end materials like marble, polished wood, and glass are used to reflect the resort’s luxurious focus.
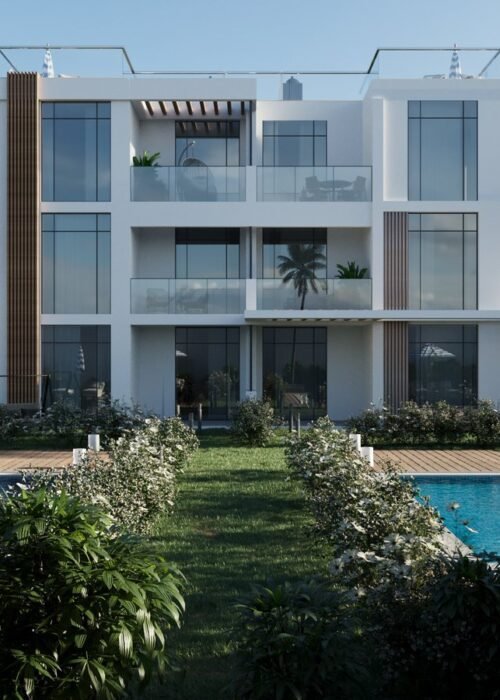
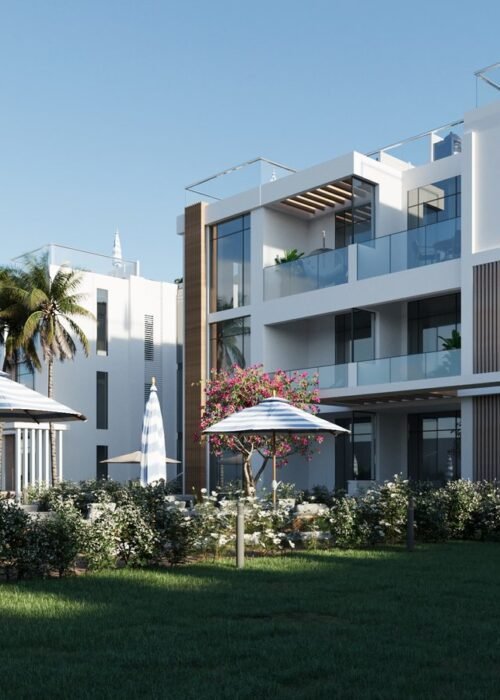
Key Features
Symmetry & Layout:
- Resort is organized with an axial layout, ensuring smooth navigation and direct views of the beach.
- Symmetry in design adds grandeur, especially in public spaces like lobbies and lounges.
Central Water Features:
- Pools and waterways provide both recreation and visual cooling, with strategic lighting adding to their ambiance at night.
- Overwater pathways and seating areas encourage guest interaction with the water features.
Key Features
Material Palette:
- Light-colored materials like white stucco and tempered glass help reduce heat absorption, ensuring comfort in the desert heat.
- Natural materials like wood and textured stone are incorporated for warmth and complement the modern design.


