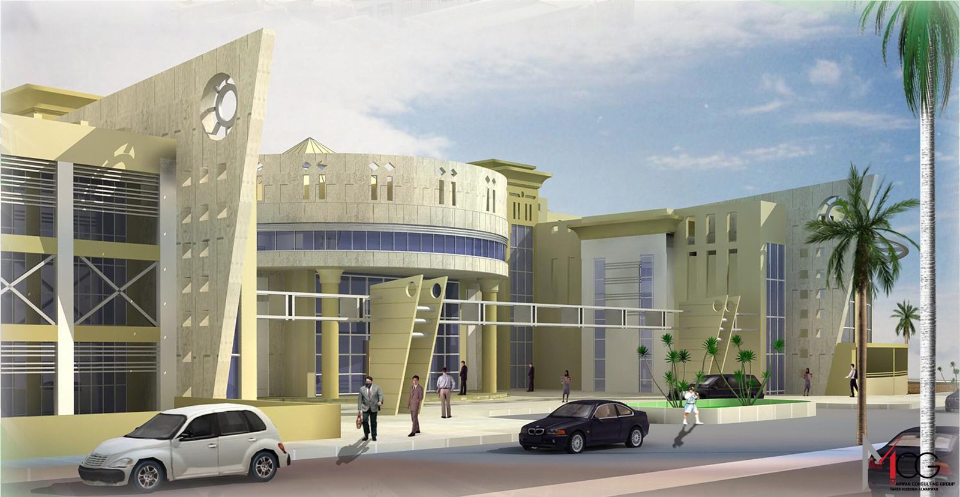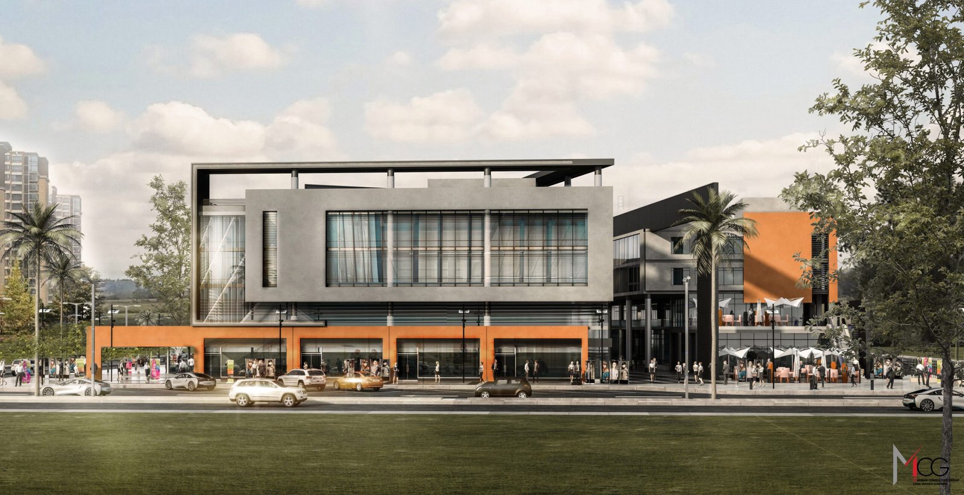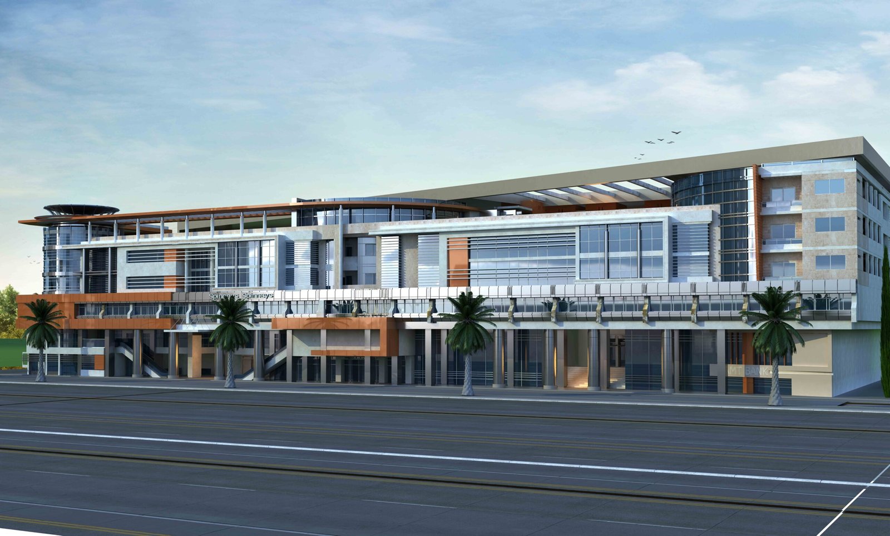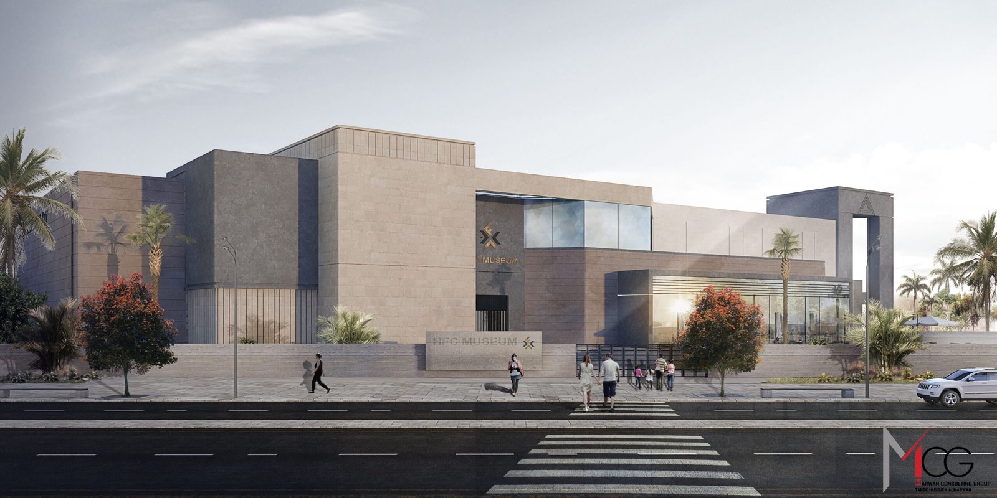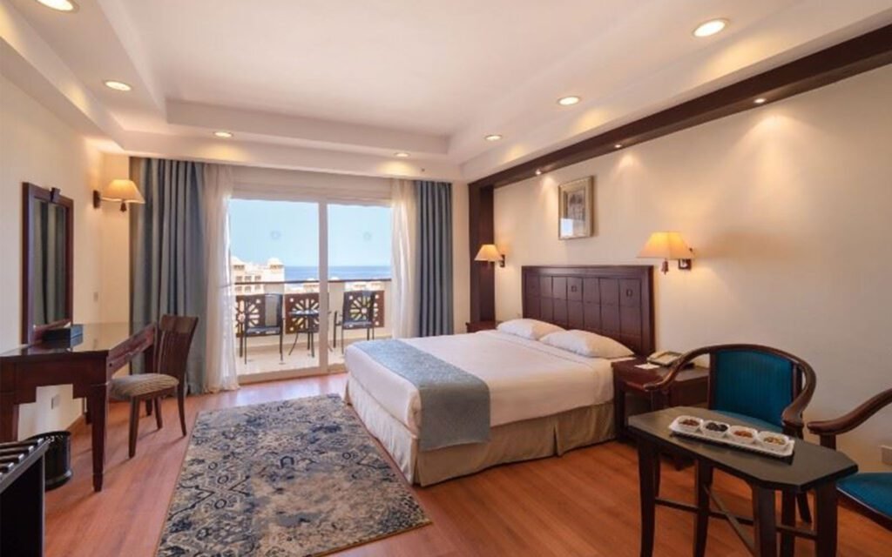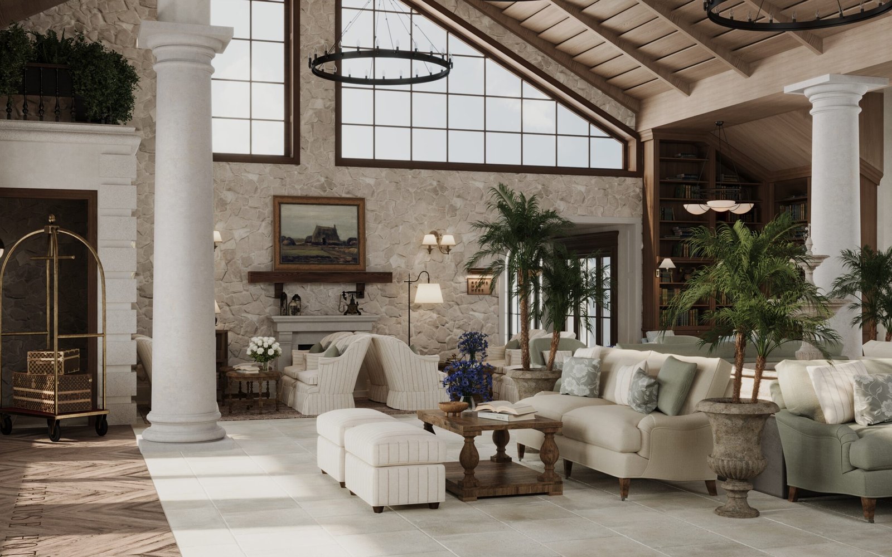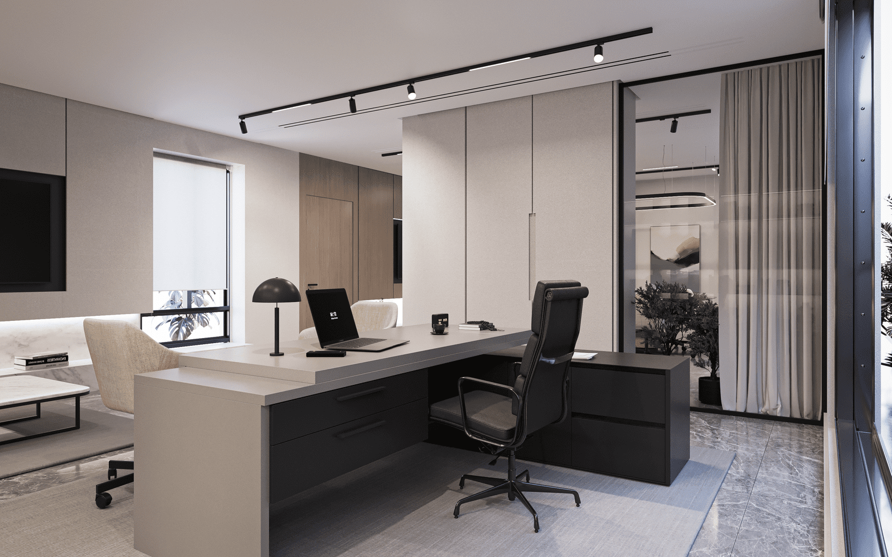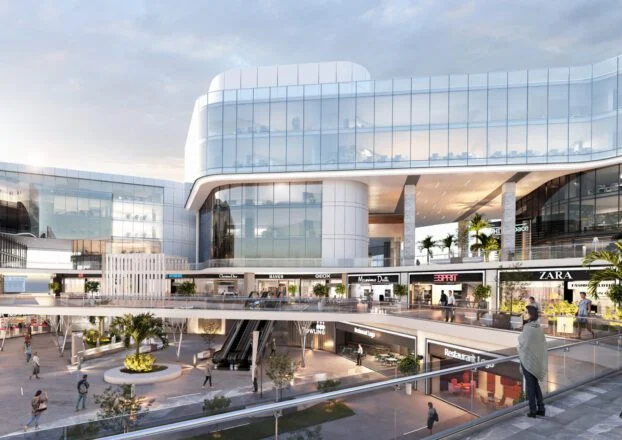
Hurghada Trade Center
Hurghada Trade Center
Hurghada Trade Center – The Future of Commerce by the Red Sea
The Hurghada Trade Center represents a modern commercial hub, thoughtfully designed to cater to both business and visitor needs. It balances aesthetics, functionality, and environmental adaptation, making it a key architectural addition to Hurghada’s urban fabric. If the project incorporates advanced sustainability measures and user-friendly spaces, it could set a new benchmark for commercial developments in the region.
Client
Amarina Hotels (Ehab Shoukry)
Land Area
250,000 m2
Location
Abu Soma, Safaga, Redsea
Built up Area
ca. 53,000 m3
Program
Resort hotel
Status
Completed (2019)
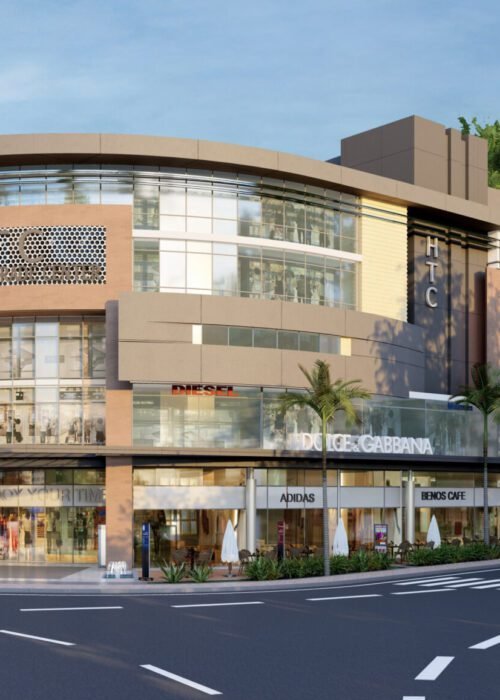
Project Overview
-
The Hurghada Trade Center appears to be a commercial and possibly mixed-use development, designed to accommodate retail, office spaces, and other commercial functions. Given its location in Hurghada, an important Egyptian resort city, the project likely integrates tourism-driven commerce with local business needs. The structure seems to focus on modern functionality while incorporating regional architectural influences suitable for the climate and cultural context.
Design Philosophy
The design reflects a blend of modern commercial architecture with elements inspired by the local environment. Several key principles seem to guide the project:
- Functionality & Accessibility – The layout appears to be designed for easy movement between different sections, with well-placed access points.
- Climate-Responsive Design – Given Hurghada’s hot climate, the structure likely incorporates shading techniques, reflective materials, and possibly passive cooling methods to enhance comfort.
- Aesthetic Appeal – The project balances clean, contemporary lines with subtle regional influences, maintaining an inviting commercial presence.
- Urban Integration – The building seems to be positioned to engage with its surroundings, contributing to the city’s commercial and architectural landscape.
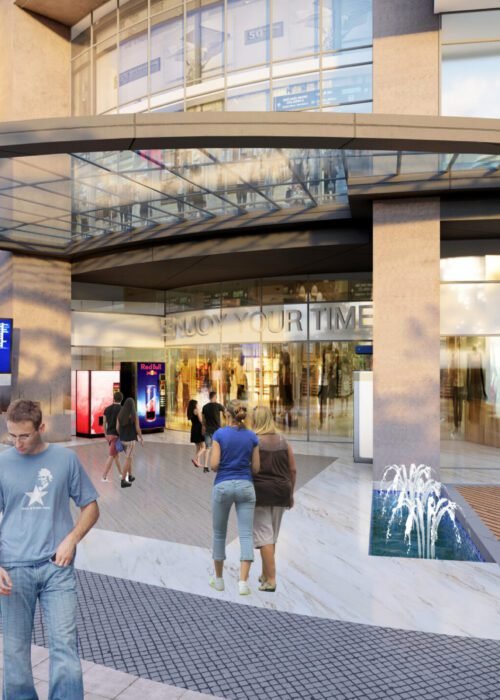
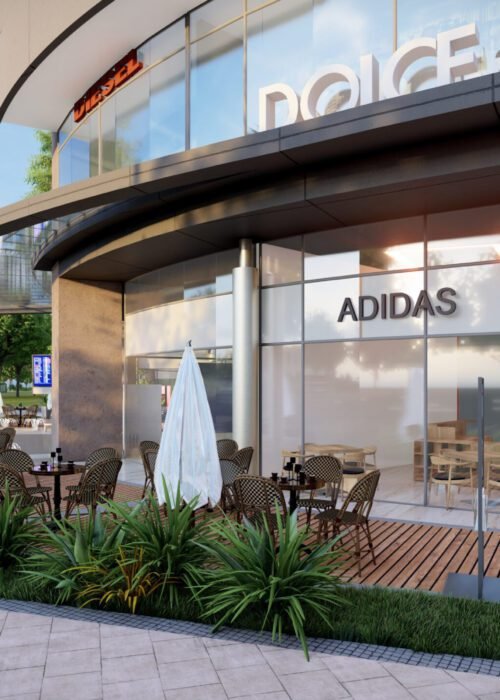
Key Features
- Façade Treatment – The exterior design is modern, possibly featuring glass elements for transparency and visual appeal while ensuring energy efficiency through controlled solar exposure.
- Structural Composition – The project exhibits a solid, well-defined form with modular elements that provide flexibility in usage.
- Materiality – Likely a mix of reinforced concrete, glass, and metal finishes, chosen for durability and suitability in a coastal climate.
- Spatial Organization – The arrangement suggests well-planned commercial spaces, possibly including wide corridors, open plazas, and defined retail or office zones to enhance user experience.
- Lighting & Ventilation – The incorporation of natural light and ventilation strategies would be crucial, likely supported by open atriums or semi-covered outdoor areas.







