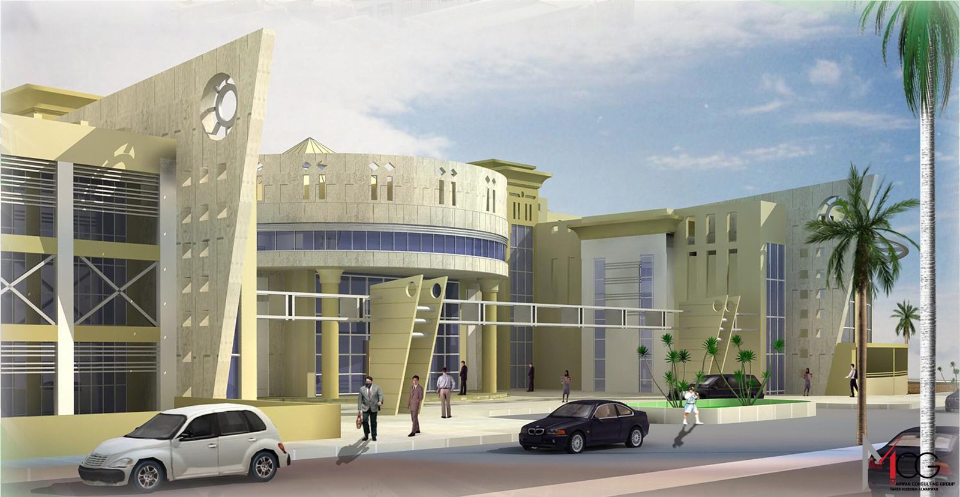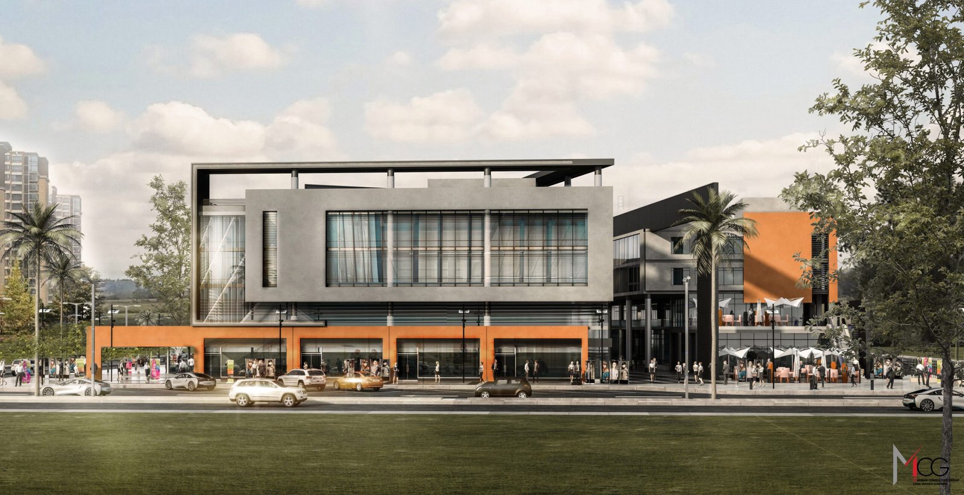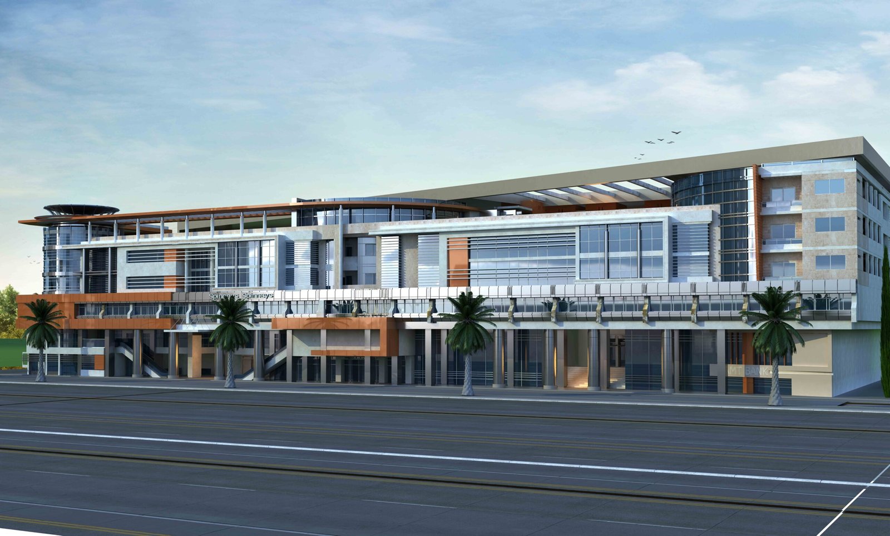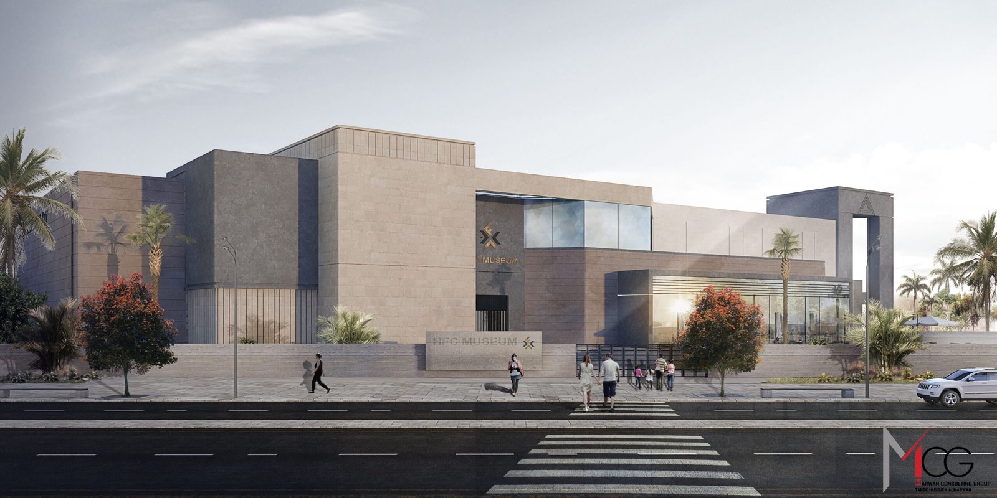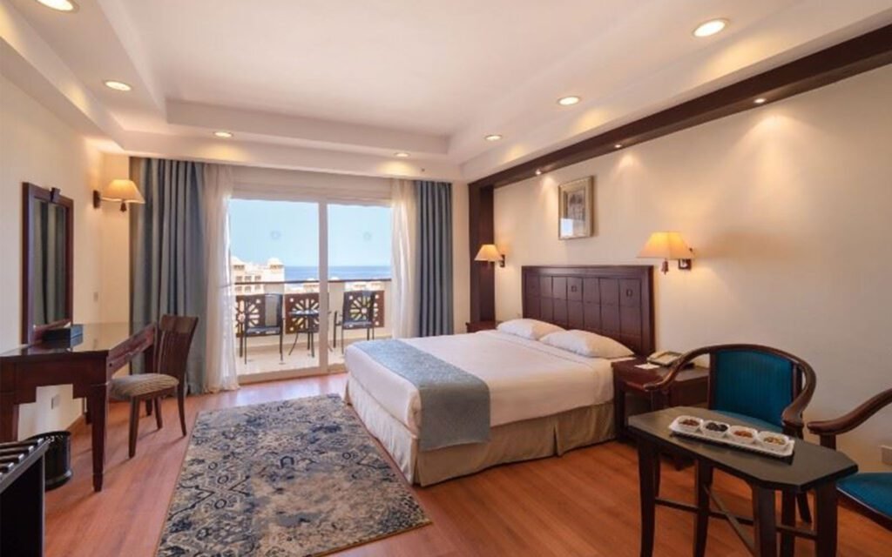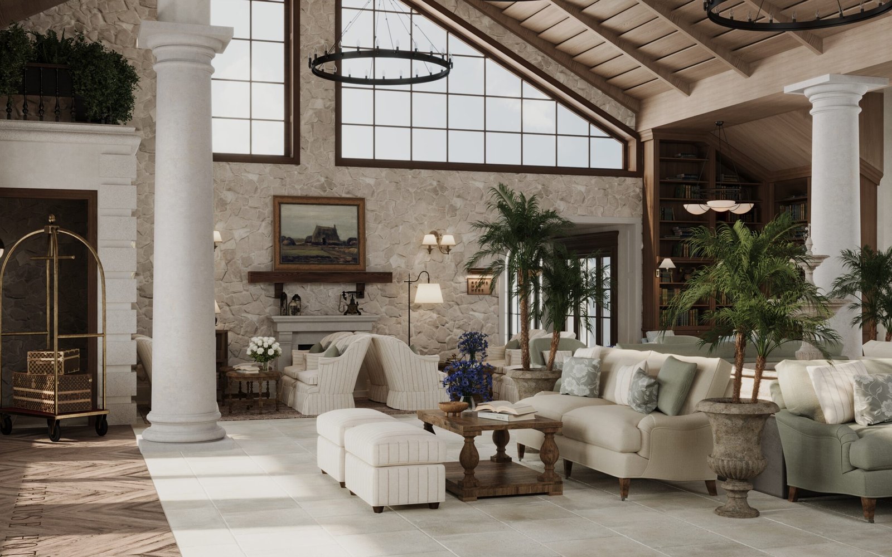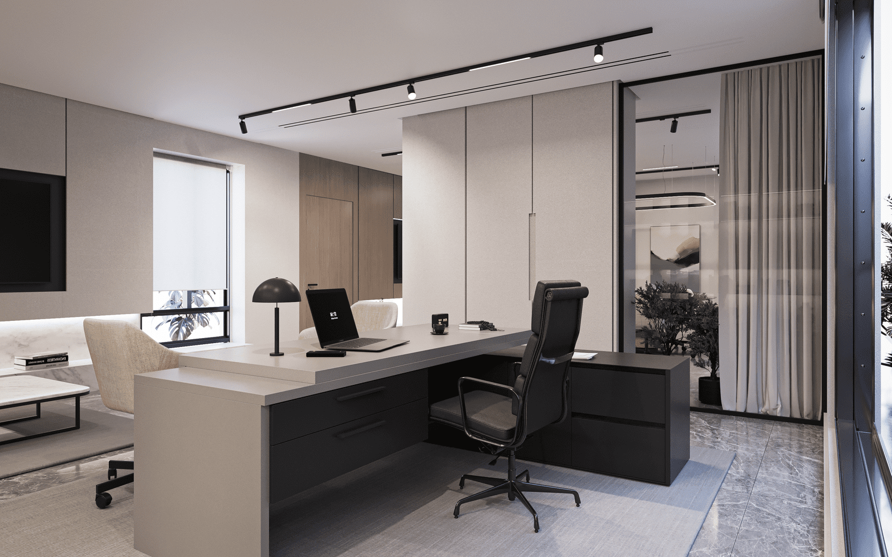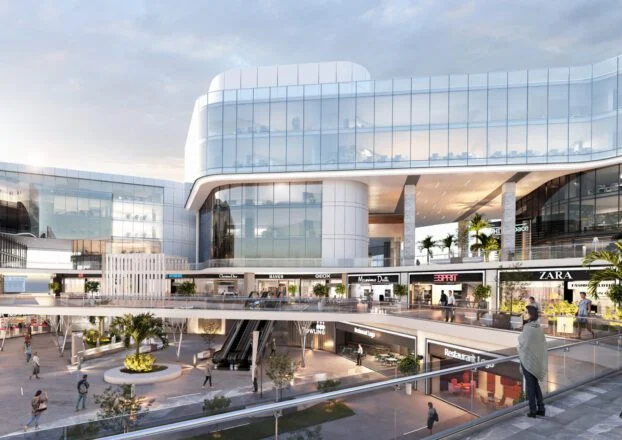
Maraya Residence 2
Maraya Residence 2
“Maraya Residence 2: Where Luxury Meets Serenity”
Maraya Residence 2 exemplifies a luxurious residential compound that thoughtfully integrates modern architectural design with natural elements, providing residents with a unique and harmonious living environment near El-Gouna.
Client
TU Delft
Building surface
8,844 m2 (GFA)
Building volume
ca. 53,000 m3
Building site
ca. 4,000 m2
Program
Interfaculty education with halls, study, dining
Status
Completed
Location
Delft
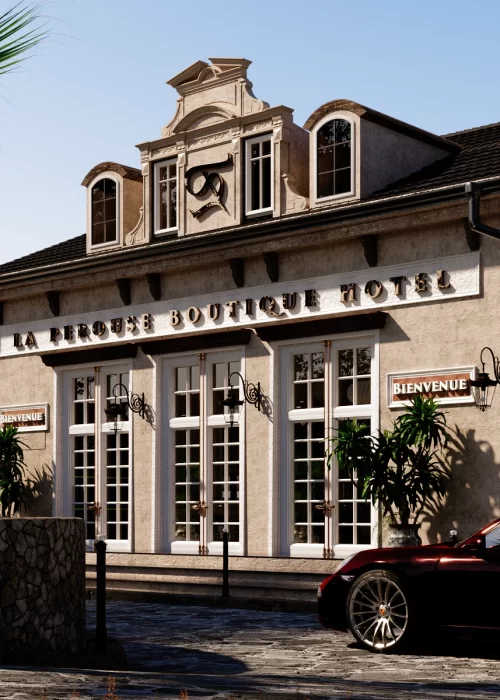
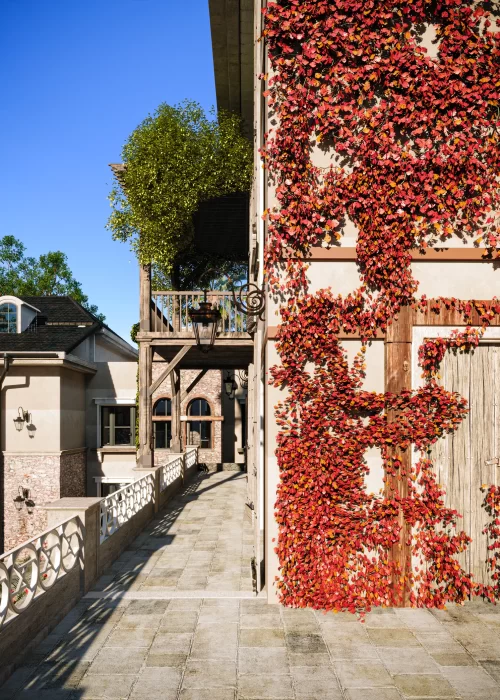
Project Overview
Due to its strategic location near El Gouna and its close proximity to the beach and the boutique hotel; Maraya Residence 2 plots offers the highest degrees of luxury to the resident
Maraya Residence 2 is an exclusive mini residential compound, located near El-Gouna town in Egypt. The project is situated within the mansions area, approximately 10 minutes from the beach and in close proximity to a boutique hotel. This strategic location offers residents a unique experience, combining tranquility with easy access to nearby adventures.
Design Philosophy
The design philosophy of Maraya Residence 2 aims to create a luxurious, high-end living environment that harmoniously blends recreational areas with exquisite residential units. The development emphasizes a balance between aesthetics and functionality, resulting in innovative and responsive designs that fulfill residents’ needs. The interiors are crafted to be calming, restorative, and contemporarily beautiful, ensuring a unique living experience.
- Contemporary Aesthetics: Maraya2 features sleek, contemporary design elements that create a visually stunning living space. The use of large windows and open floor plans enhances natural light and provides a seamless connection with the outdoors.
- Functional Spaces: Each home is designed to maximize space and functionality, ensuring that residents have ample room for living, working, and entertaining.
- Integration with Nature: The compound is meticulously landscaped with native plants and green spaces, offering residents a peaceful and beautiful environment to enjoy.
- Luxury and Comfort: High-end finishes, modern appliances, and thoughtful design details are incorporated throughout Maraya2 to ensure a luxurious living experience.
- Landscape: MARAYA2 landscaping is designed by MCG, a global landscaping firm with a core competency of creating passionate, distinctive, innovative and captivating environments.
MCG enduring appeal is vivid through their evergreen landscaping concept, creating meandering trails that engage pedestrians and establish a spontaneous relationship between residents and the open spaces, strengthening community interaction and celebrating the outdoors through an interconnected network of walking and cycling paths, enclosed by meticulously handpicked greenery. - Sustainability: Maraya2 is committed to sustainable living, with eco-friendly design practices and materials used throughout the development to minimize environmental impact.
- Landscaped Gardens: Beautifully designed gardens and green spaces for residents to relax and enjoy nature.
- Children’s Play Areas: Safe and engaging play areas designed for children of all ages.
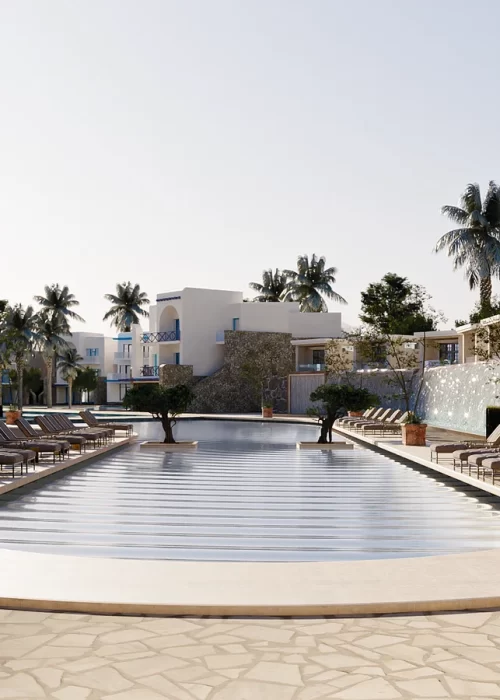
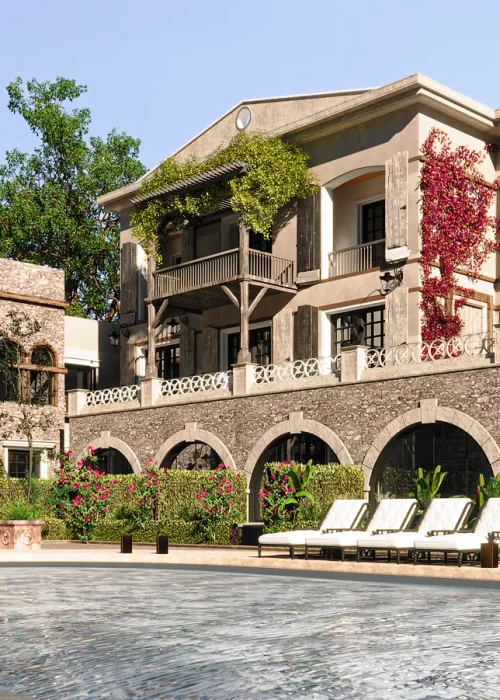
Key Features
- Diverse Living Spaces: Choose from a selection of well-appointed villas, townhouses, and apartments, each designed with modern amenities and stylish interiors to provide the utmost comfort.
- Modern Architecture: The architecture at Maraya2 emphasizes clean lines, open spaces, and natural light, creating a harmonious and inviting living environment.
- Prime Location: Situated in El Gouna, Maraya2 offers easy access to pristine beaches, recreational activities, shopping, dining, and entertainment, making it an ideal place to live.
- Community Living: Maraya2 fosters a sense of community with shared spaces designed for socializing and relaxation, ensuring a vibrant and connected neighborhood.
- Three-Floor Design: The development comprises three floors, offering residents unique views of the surrounding vast landscapes. The ground floor provides access to pools and gardens, the first floor features calming terraces, and a basement accommodates additional facilities as needed.
- Distinctive Interior Design: Each corner of the residences is fashioned with unique, distinctive design features. The soft blend of different materials and classic pairings creates elegant, soft interiors that seamlessly blend with the exquisite outdoor surroundings.
- Harmonious Aesthetics: The design achieves a harmonious blend between beauty and functionality, utilizing eclectic color palettes, lush design patterns, and dazzling furniture styles to create an elegant and cohesive living space.



