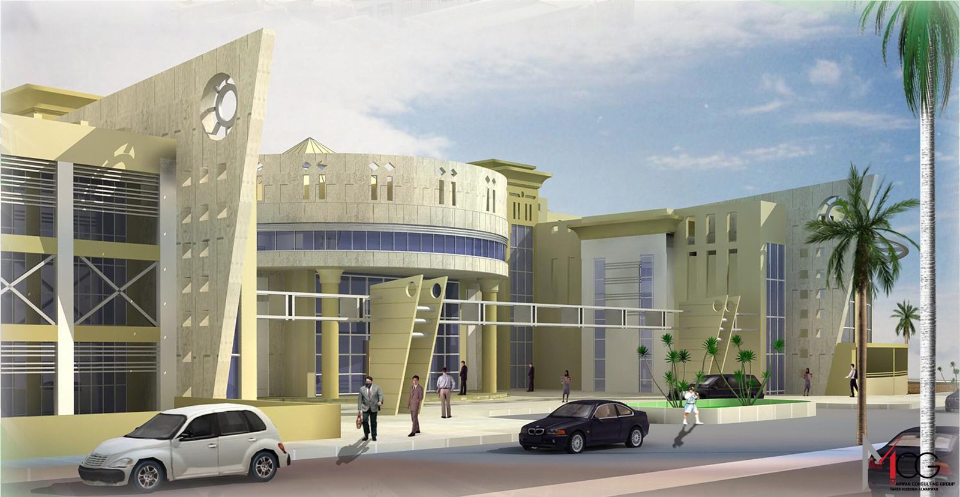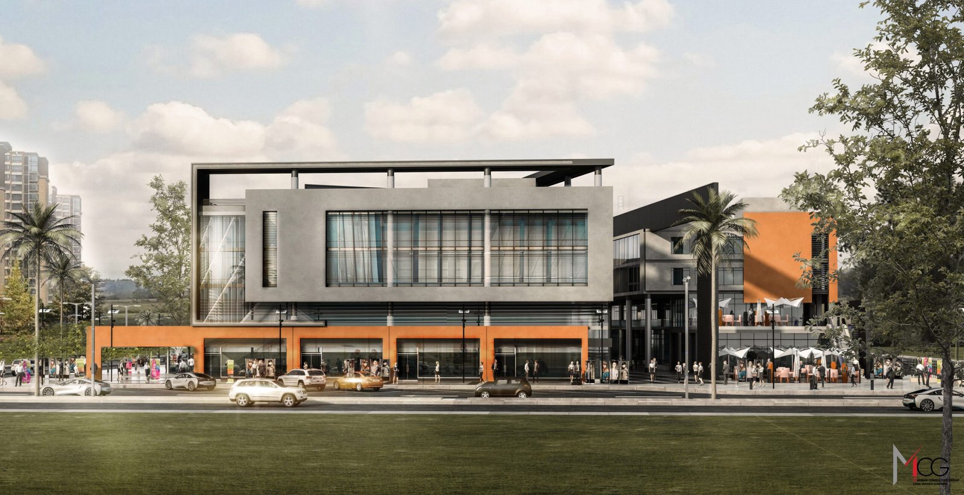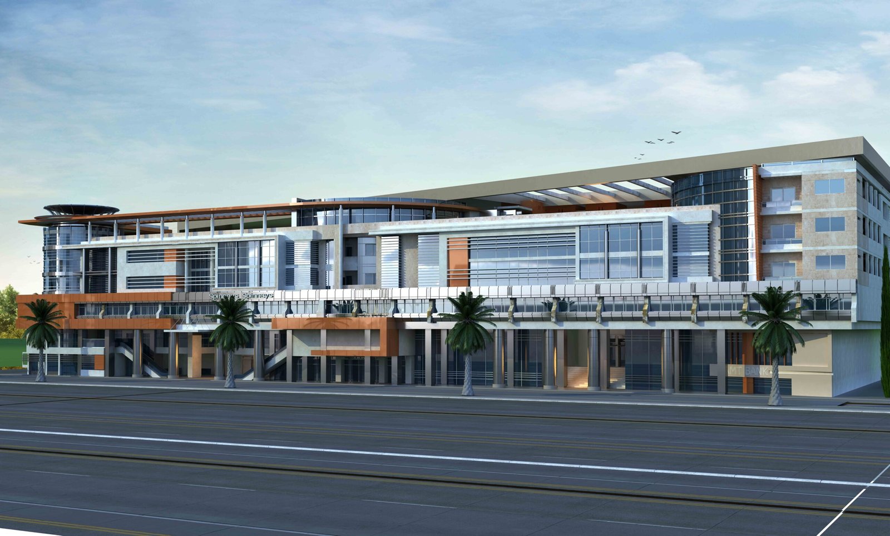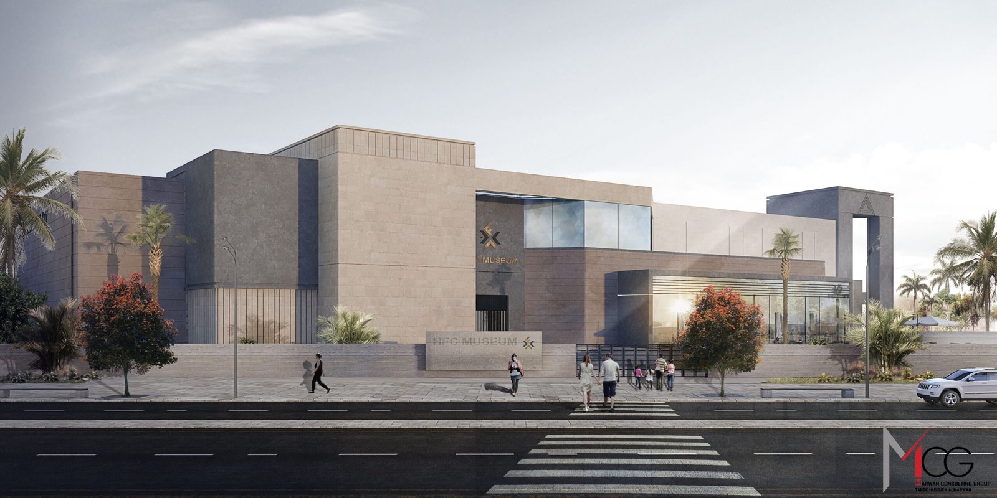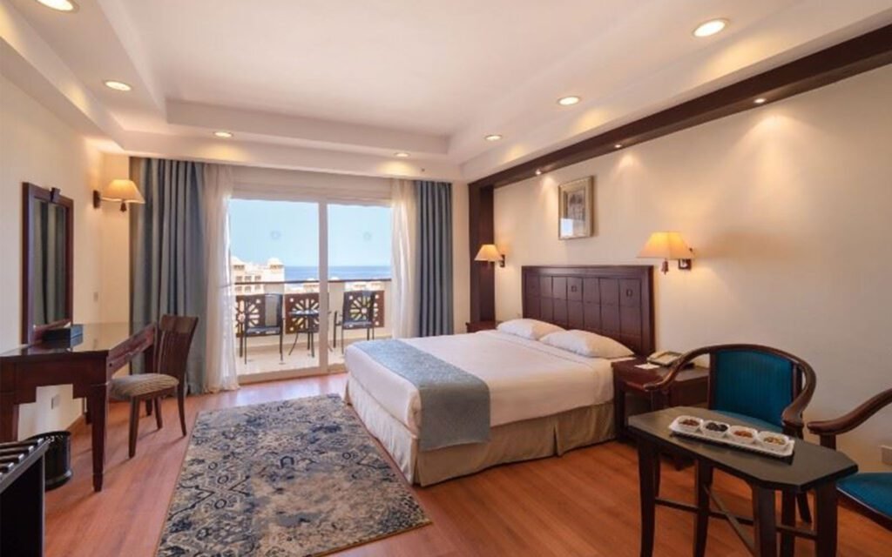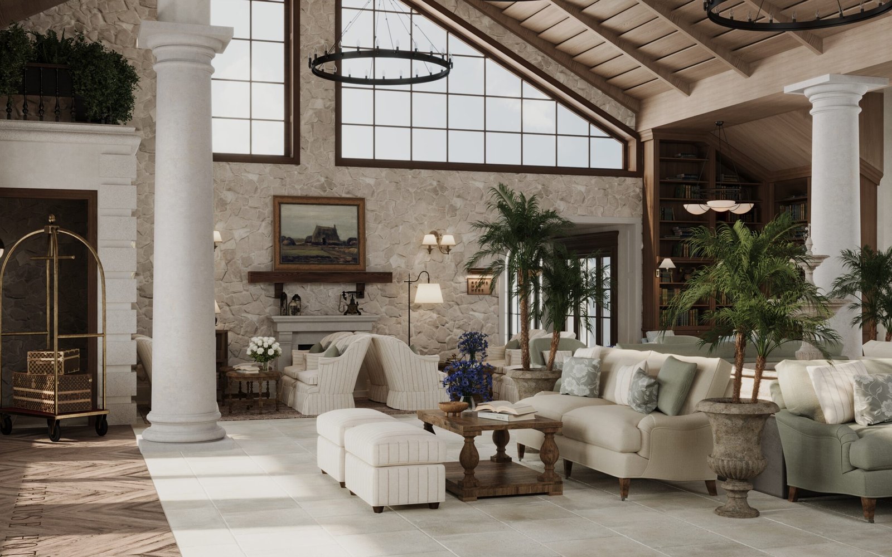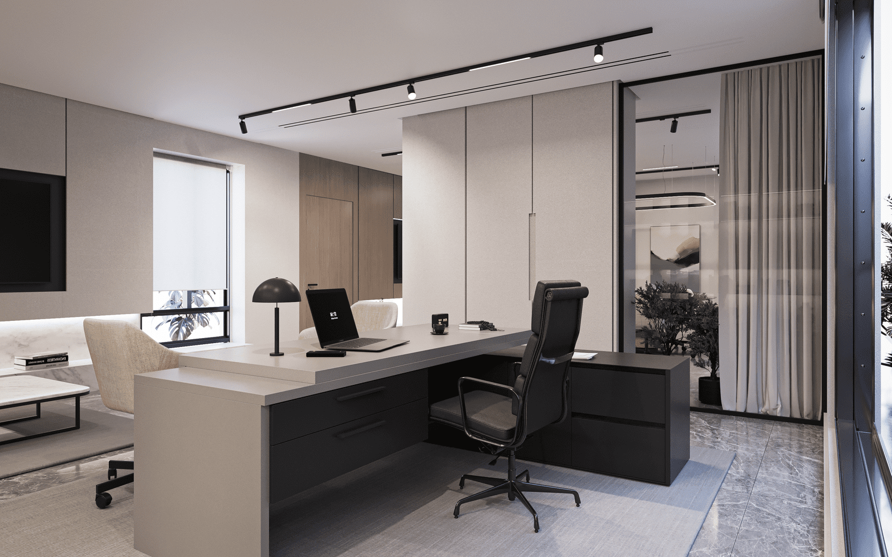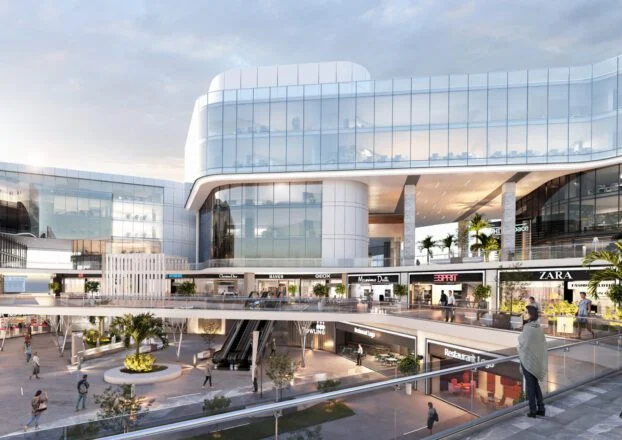
Arabella Mall
Arabella Mall
“Redefining Space, Elevating Living.”
The project embodies a sophisticated, modern approach to architecture, balancing aesthetic appeal, functionality, and sustainability. The design highlights a commitment to light, space, and materiality, resulting in an environment that is both visually striking and highly livable.
Client
EITC – Egyptian International for Tourism
Land Area
8,844 m2 (GFA)
Location
El Gouna , Hurghada
Built up Area
ca. 53,000 m3
Program
A boutique Hotel In El Gouna belonging to Maraya Developments by EITC
Status
Construction phase
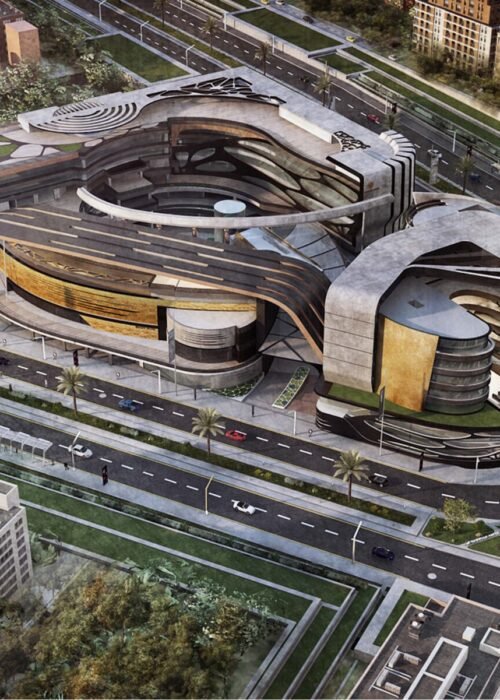
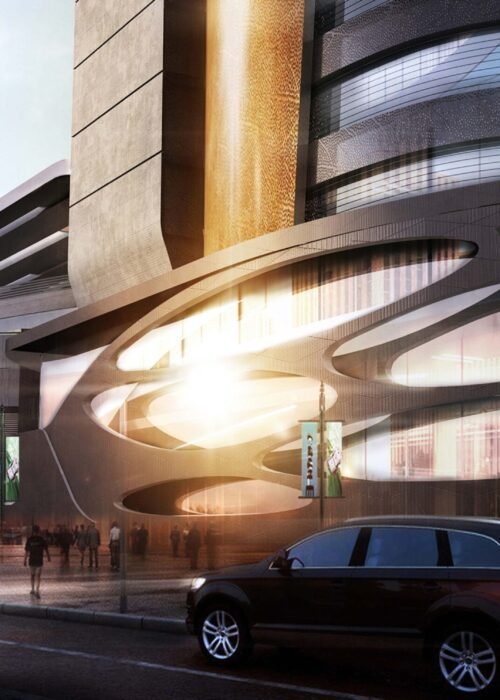
Project Overview
This project appears to be a modern architectural development, possibly a residential or mixed-use building. The structure exhibits a contemporary design with an emphasis on geometric forms, open spaces, and functional layouts. The project seems to integrate both indoor and outdoor spaces, suggesting a focus on livability and environmental harmony.
Design Philosophy
The design philosophy of the project leans toward minimalism, functionality, and modern aesthetics. The use of clean lines, open floor plans, and extensive glazing suggests a desire to maximize natural light and ventilation. The integration of natural materials and neutral color palettes reflects a commitment to sustainability and biophilic design, fostering a connection between architecture and nature.
The project also seems to focus on spatial efficiency, with well-planned circulation areas, maximizing usable space while maintaining an open and airy feel.
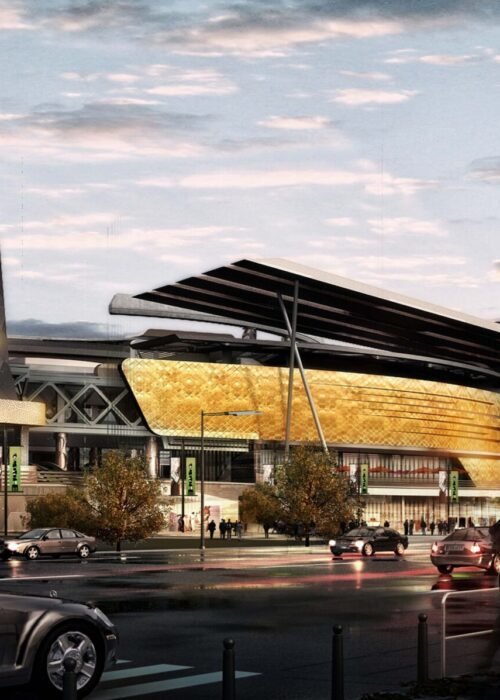
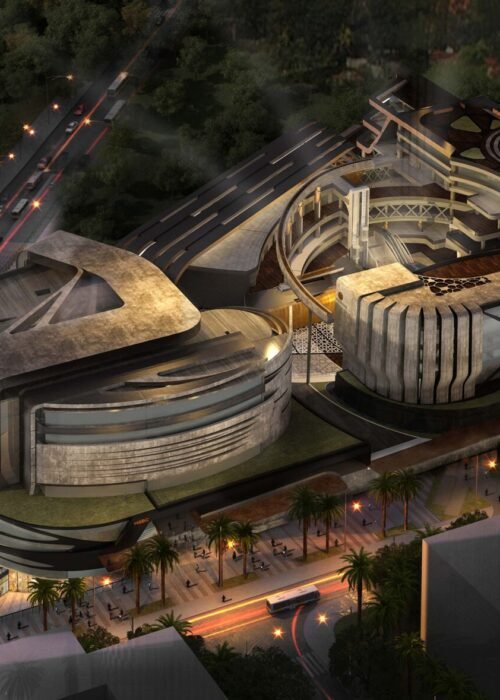
Key Features
- Façade Treatment: The building’s exterior features a combination of materials, possibly including concrete, wood, and glass, giving it a sleek and modern look.
- Structural Expression: Strong geometric shapes and modular design elements contribute to a contemporary aesthetic.
- Use of Glass: Large windows and glass partitions enhance transparency and connection to the surrounding environment.
- Open Spaces: The design prioritizes open layouts and seamless indoor-outdoor transitions.
- Roof and Cantilevers: Some images suggest the use of cantilevered elements, adding dynamic visual interest and functional shading.
- Lighting Strategy: The design seems to leverage both natural and artificial lighting to create a warm and inviting atmosphere.









